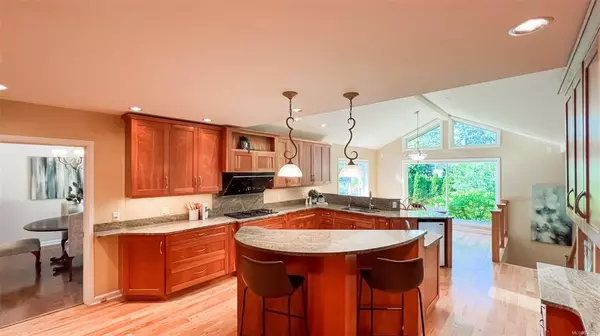$1,900,000
$1,980,000
4.0%For more information regarding the value of a property, please contact us for a free consultation.
2066 Frederick Norris Rd Oak Bay, BC V8P 2B2
5 Beds
3 Baths
3,709 SqFt
Key Details
Sold Price $1,900,000
Property Type Single Family Home
Sub Type Single Family Detached
Listing Status Sold
Purchase Type For Sale
Square Footage 3,709 sqft
Price per Sqft $512
MLS Listing ID 936010
Sold Date 10/11/23
Style Split Level
Bedrooms 5
Rental Info Unrestricted
Year Built 1965
Annual Tax Amount $7,004
Tax Year 2022
Lot Size 10,018 Sqft
Acres 0.23
Lot Dimensions 72 ft wide x 142 ft deep
Property Description
OpenHouse Sat/Sun.STUNNING Dream home in one of Oak Bay's most sought-after neighborhoods, Henderson! This fabulous 3700 SqFt split-level hm w/5 bedrooms & 3 baths features a fantastic design & offers many of the upgrades. An excellent layout with 4 bedrooms 2 bathrooms on the Main & upper level. The lower level is an added bonus w/media/recreation room for family enjoyment & an additional 1 bdrm &1 bathroom self-contained suite w/separate access to outside. Hardwood floor, floor to ceiling windows, sky lights, Stained glass, two gas fireplaces, The open concept kitchen overlooks back yard, high quality cherry cabinets, Newer stainless-steel appliances, eating nook, Heated tile floor, Heat pump, living space flows easily to extensive patios surrounded by beautifully maintained gardens with irrigation, double garage. A truly unique, quality home within walking distance to Uvic, Camosun College, golf courses and only minutes to beaches and amenities. This dream home is waiting for you.
Location
Province BC
County Capital Regional District
Area Ob Henderson
Zoning RES
Direction South
Rooms
Basement Crawl Space, Finished, Walk-Out Access, With Windows
Main Level Bedrooms 1
Kitchen 1
Interior
Interior Features Breakfast Nook, Closet Organizer, Dining/Living Combo, Vaulted Ceiling(s)
Heating Forced Air, Heat Pump, Natural Gas, Radiant Floor
Cooling Air Conditioning
Flooring Carpet, Tile, Wood
Fireplaces Number 2
Fireplaces Type Family Room, Gas, Living Room
Fireplace 1
Window Features Bay Window(s)
Laundry In House
Exterior
Exterior Feature Fencing: Partial, Sprinkler System
Garage Spaces 2.0
Carport Spaces 2
Roof Type Fibreglass Shingle
Handicap Access No Step Entrance, Wheelchair Friendly
Parking Type Attached, Carport Double, Driveway, Garage Double
Total Parking Spaces 4
Building
Lot Description Level, Private, Rectangular Lot
Building Description Brick,Frame Wood,Stucco,Other, Split Level
Faces South
Foundation Poured Concrete
Sewer Sewer To Lot
Water Municipal
Architectural Style West Coast
Structure Type Brick,Frame Wood,Stucco,Other
Others
Tax ID 004-175-972
Ownership Freehold
Pets Description Aquariums, Birds, Caged Mammals, Cats, Dogs
Read Less
Want to know what your home might be worth? Contact us for a FREE valuation!

Our team is ready to help you sell your home for the highest possible price ASAP
Bought with Engel & Volkers Vancouver Island






