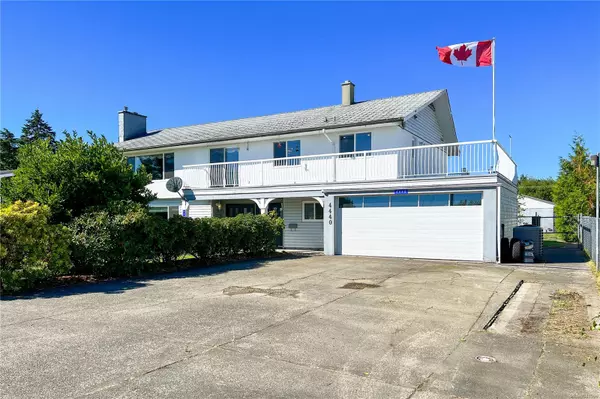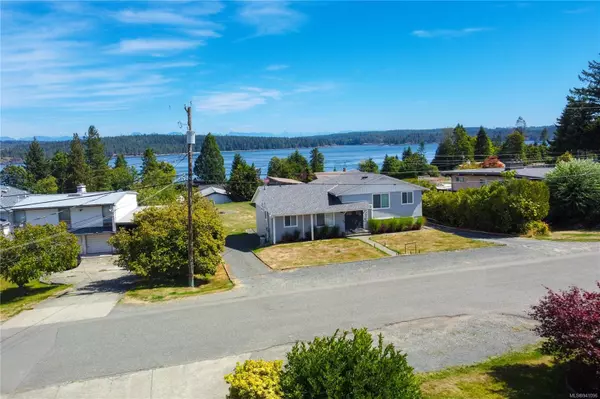$855,000
$849,900
0.6%For more information regarding the value of a property, please contact us for a free consultation.
4440 Barclay Rd Campbell River, BC V9W 4Y9
5 Beds
3 Baths
3,048 SqFt
Key Details
Sold Price $855,000
Property Type Single Family Home
Sub Type Single Family Detached
Listing Status Sold
Purchase Type For Sale
Square Footage 3,048 sqft
Price per Sqft $280
MLS Listing ID 941096
Sold Date 10/10/23
Style Ground Level Entry With Main Up
Bedrooms 5
Rental Info Unrestricted
Year Built 1966
Annual Tax Amount $5,678
Tax Year 2022
Lot Size 0.390 Acres
Acres 0.39
Property Description
Fantastic family home with a 1 (or 2) bed suite on .39 acre with OCEAN views and a 31 x 25 heated SHOP! Home has 6 bedroom and 3 baths with a 1 (or 2) bedroom suite with its own entrance and parking. The main home has a beautiful kitchen with loads of cupboards, facing the view with a side deck to watch the cruise ships and BBQ. Enter through stunning double doors into the welcoming foyer. The lower level has a family room with wood stove and bedroom. Suite has had upgrades including kitchen cabinets, countertops and bathroom tub/shower, vanity. Many rooms have new flooring. High efficiency electric furnace with heat pump, wired for generator backup. New vinyl windows, fully fenced yard and attached double car garage. Plenty of parking for all your toys. The ride on lawn mower is included. Quick possession is possible, easy to show. Painter Barclay neighbourhood is a lovely place to raise a family, properties are connected to all city services and 7 mins to town.
Location
Province BC
County Campbell River, City Of
Area Cr Campbell River North
Zoning RE-1
Direction East
Rooms
Other Rooms Workshop
Basement Finished, Full, Walk-Out Access, With Windows
Main Level Bedrooms 4
Kitchen 2
Interior
Heating Electric, Forced Air, Heat Pump
Cooling Air Conditioning
Fireplaces Number 2
Fireplaces Type Electric, Gas, Living Room, Wood Stove
Fireplace 1
Window Features Blinds
Appliance Dishwasher, F/S/W/D
Laundry In House
Exterior
Exterior Feature Balcony/Patio
Garage Spaces 2.0
View Y/N 1
View Mountain(s), Ocean
Roof Type Asphalt Shingle
Parking Type Attached, Detached, Driveway, Garage Double, RV Access/Parking
Total Parking Spaces 6
Building
Lot Description Rectangular Lot
Building Description Frame Wood,Insulation: Ceiling,Insulation: Walls,Stucco & Siding, Ground Level Entry With Main Up
Faces East
Foundation Poured Concrete
Sewer Sewer Connected
Water Municipal
Additional Building Exists
Structure Type Frame Wood,Insulation: Ceiling,Insulation: Walls,Stucco & Siding
Others
Tax ID 004-109-864
Ownership Freehold
Pets Description Aquariums, Birds, Caged Mammals, Cats, Dogs
Read Less
Want to know what your home might be worth? Contact us for a FREE valuation!

Our team is ready to help you sell your home for the highest possible price ASAP
Bought with Royal LePage Advance Realty






