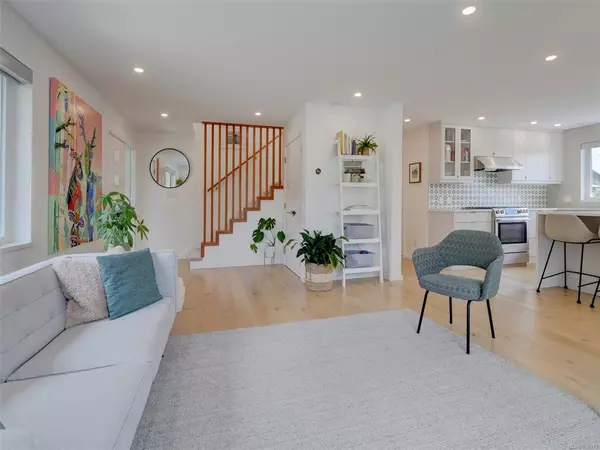$1,537,500
$1,600,000
3.9%For more information regarding the value of a property, please contact us for a free consultation.
833 Wollaston St Esquimalt, BC V9A 5A9
4 Beds
4 Baths
2,913 SqFt
Key Details
Sold Price $1,537,500
Property Type Single Family Home
Sub Type Single Family Detached
Listing Status Sold
Purchase Type For Sale
Square Footage 2,913 sqft
Price per Sqft $527
MLS Listing ID 938213
Sold Date 10/06/23
Style Main Level Entry with Lower/Upper Lvl(s)
Bedrooms 4
Rental Info Unrestricted
Year Built 1951
Annual Tax Amount $6,505
Tax Year 2022
Lot Size 8,712 Sqft
Acres 0.2
Property Description
This stunning home will take your breath away! Exquisite renovation completed in 2019 to exacting standards, this is a 4 bdrm/4 bath beauty. Bright open living on the main w/ a kitchen that is a chef’s envy – Cambria quartz countertops, waterfall island, high end Bosch appliances inc. gas stove & soft closing wood cabinetry. The luxurious primary bedroom has a large ensuite & walk-in closet & built-in cabinetry to the ceiling. Upstairs offers 2 bdrms & a full bath plus flex area & down offers 4th bdrm, bath, office & rec room. New windows & doors, douglas fir accents, flooring, plumbing, heating & electrical – see supplements for list. Set on a beautifully landscaped lot complete with putting green & large south facing deck ideal for entertaining. RD3 Duplex zoned - On the Vic West/Esquimalt border just steps to the beautiful Songhees walkway, minutes to both the vibrant & developing Esquimalt Town Centre & downtown Victoria. Close to shops, parks & schools.
Location
Province BC
County Capital Regional District
Area Es Old Esquimalt
Direction North
Rooms
Basement Finished, Full, Walk-Out Access, With Windows
Main Level Bedrooms 1
Kitchen 1
Interior
Heating Baseboard, Electric, Heat Pump, Natural Gas, Radiant Floor
Cooling Air Conditioning, HVAC
Laundry In House
Exterior
Carport Spaces 1
Roof Type Metal
Parking Type Carport, Driveway
Total Parking Spaces 3
Building
Building Description Stucco, Main Level Entry with Lower/Upper Lvl(s)
Faces North
Foundation Poured Concrete
Sewer Sewer Connected
Water Municipal
Additional Building Potential
Structure Type Stucco
Others
Tax ID 009-205-748
Ownership Freehold
Pets Description Aquariums, Birds, Caged Mammals, Cats, Dogs
Read Less
Want to know what your home might be worth? Contact us for a FREE valuation!

Our team is ready to help you sell your home for the highest possible price ASAP
Bought with Newport Realty Ltd.






