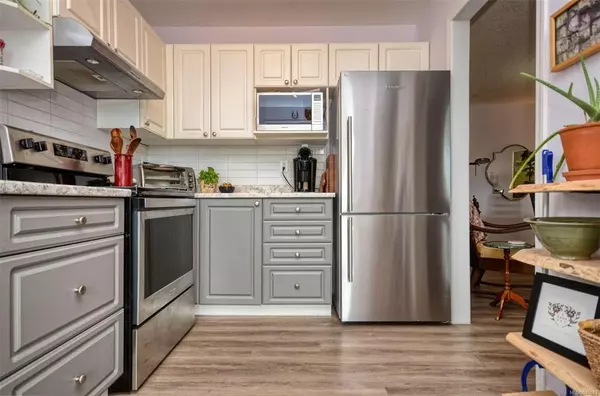$620,000
$629,000
1.4%For more information regarding the value of a property, please contact us for a free consultation.
2475 Bevan Ave #203 Sidney, BC V8L 1W2
2 Beds
2 Baths
1,044 SqFt
Key Details
Sold Price $620,000
Property Type Condo
Sub Type Condo Apartment
Listing Status Sold
Purchase Type For Sale
Square Footage 1,044 sqft
Price per Sqft $593
Subdivision Bevan Walk
MLS Listing ID 940683
Sold Date 10/04/23
Style Condo
Bedrooms 2
HOA Fees $455/mo
Rental Info Unrestricted
Year Built 1995
Annual Tax Amount $1,847
Tax Year 2022
Lot Size 1,306 Sqft
Acres 0.03
Property Sub-Type Condo Apartment
Property Description
Truly a pleasure to view! If you are looking for a bright, corner unit in excellent condition just steps to all amenities - then this is the home you must see. You will appreciate the easy care Vinyl plank flooring throughout, stainless steel appliances, electric fireplace in the living room, spacious dining area, laundry room (not area), 2 bedrooms - large Primary bedroom with walk-in closet and 3 piece ensuite...plus a full 4 piece main Bathroom for your guests. Kitchen has lots of cupboards, drawers and counter space and easy access to the south facing balcony. There are so many great features of this home: pet friendly (1 dog or 1 cat up to 20 lbs), no age restriction and includes a storage locker and one parking spot....plus you are a short stroll to the quaint shops, restaurants, Sea and Parks.
Location
Province BC
County Capital Regional District
Area Si Sidney South-East
Direction South
Rooms
Main Level Bedrooms 2
Kitchen 1
Interior
Interior Features Controlled Entry, Dining/Living Combo, Storage
Heating Baseboard, Electric
Cooling None
Flooring Laminate
Fireplaces Number 1
Fireplaces Type Electric, Living Room
Fireplace 1
Window Features Insulated Windows,Screens,Vinyl Frames
Appliance Dishwasher, F/S/W/D, Range Hood
Laundry In Unit
Exterior
Exterior Feature Balcony/Patio
Amenities Available Elevator(s), Private Drive/Road
Roof Type Asphalt Torch On,Metal
Handicap Access No Step Entrance
Total Parking Spaces 1
Building
Lot Description Corner, Level, Private, Rectangular Lot, Serviced
Building Description Frame Wood,Insulation: Ceiling,Insulation: Walls,Stucco, Condo
Faces South
Story 3
Foundation Poured Concrete
Sewer Sewer Connected
Water Municipal
Structure Type Frame Wood,Insulation: Ceiling,Insulation: Walls,Stucco
Others
HOA Fee Include Garbage Removal,Insurance,Maintenance Grounds,Property Management,Water
Tax ID 023-029-765
Ownership Freehold/Strata
Acceptable Financing Purchaser To Finance
Listing Terms Purchaser To Finance
Pets Allowed Cats, Dogs, Size Limit
Read Less
Want to know what your home might be worth? Contact us for a FREE valuation!

Our team is ready to help you sell your home for the highest possible price ASAP
Bought with Royal LePage Coast Capital - Chatterton





