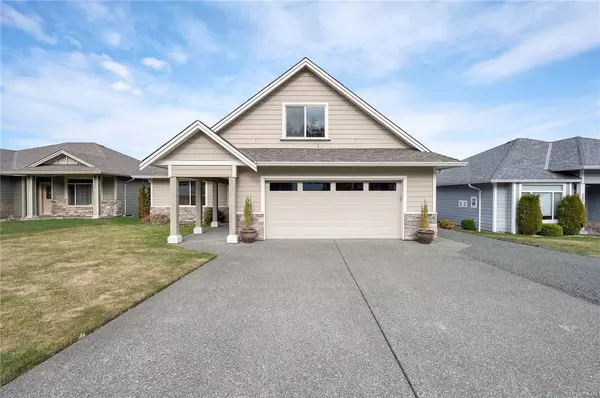$759,000
$759,000
For more information regarding the value of a property, please contact us for a free consultation.
1060 Cordero Cres Campbell River, BC V9H 0B7
3 Beds
3 Baths
1,770 SqFt
Key Details
Sold Price $759,000
Property Type Single Family Home
Sub Type Single Family Detached
Listing Status Sold
Purchase Type For Sale
Square Footage 1,770 sqft
Price per Sqft $428
MLS Listing ID 936419
Sold Date 10/03/23
Style Rancher
Bedrooms 3
Rental Info Unrestricted
Year Built 2012
Annual Tax Amount $5,442
Tax Year 2022
Lot Size 6,969 Sqft
Acres 0.16
Property Description
This rancher with a bonus room is located in a popular Willow Point subdivision. With 3 bedrooms and 3 bathrooms this functional floorplan has an open concept kitchen , dining and living room space. A perfect set up for entertaining with the space being so warm, cozy and inviting. Some of the great features include an electric heat pump, maple cabinetry, walk in corner kitchen pantry, hardwood floors in the main areas, and so much more. The upstairs bonus room can serve many purposes and even has a 2 piece bathroom. Another added perk is there is additional parking, and the lot is nice and flat with easy access to your front door. In the fully fenced backyard there is a 10x10 storage shed and lots of room for someone with a green thumb to make it a special oasis. You are only minutes away from shopping, schools, transit, and walking trails. Come see for yourself what a great home, and area this is.
Location
Province BC
County Campbell River, City Of
Area Cr Willow Point
Zoning R1
Direction West
Rooms
Other Rooms Storage Shed
Basement Crawl Space
Main Level Bedrooms 3
Kitchen 1
Interior
Heating Electric, Forced Air, Heat Pump
Cooling Air Conditioning
Flooring Mixed
Fireplaces Number 1
Fireplaces Type Electric, Living Room
Equipment Central Vacuum Roughed-In
Fireplace 1
Window Features Vinyl Frames
Appliance F/S/W/D
Laundry In House
Exterior
Exterior Feature Fencing: Full, Low Maintenance Yard, Sprinkler System
Garage Spaces 2.0
Utilities Available Electricity To Lot
Roof Type Fibreglass Shingle
Handicap Access Accessible Entrance, Primary Bedroom on Main
Parking Type Garage Double
Total Parking Spaces 4
Building
Lot Description Family-Oriented Neighbourhood, Recreation Nearby
Building Description Concrete,Frame Wood,Insulation All, Rancher
Faces West
Foundation Poured Concrete
Sewer Sewer Connected
Water Municipal
Additional Building None
Structure Type Concrete,Frame Wood,Insulation All
Others
Restrictions Building Scheme
Tax ID 027-776-476
Ownership Freehold
Acceptable Financing Purchaser To Finance
Listing Terms Purchaser To Finance
Pets Description Aquariums, Birds, Caged Mammals, Cats, Dogs
Read Less
Want to know what your home might be worth? Contact us for a FREE valuation!

Our team is ready to help you sell your home for the highest possible price ASAP
Bought with RE/MAX Check Realty






