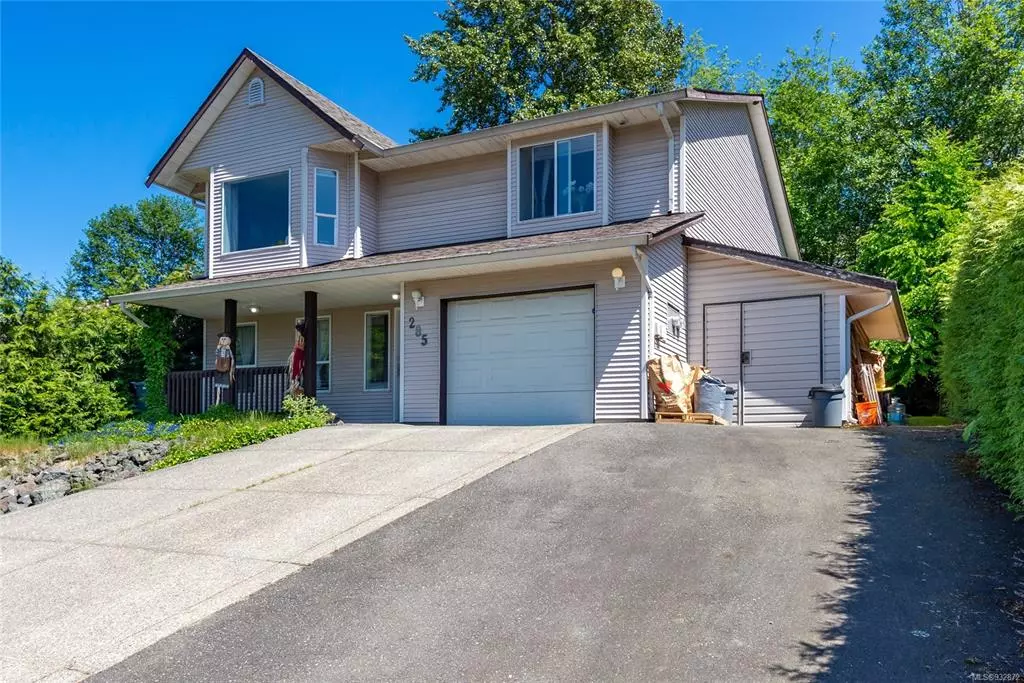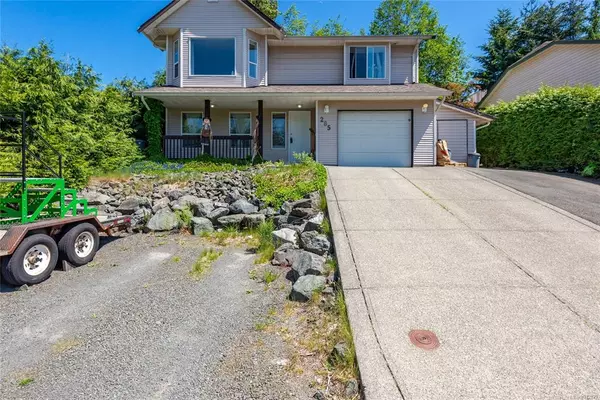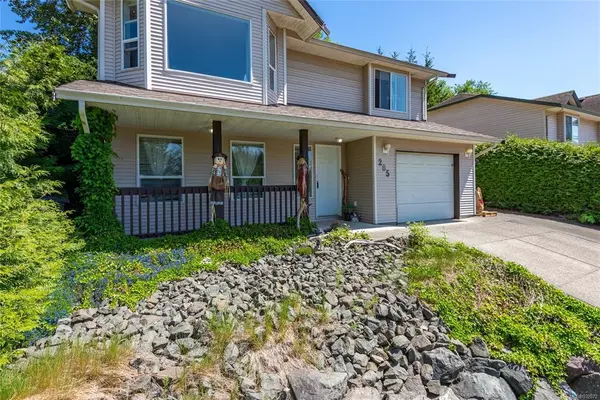$597,000
$649,900
8.1%For more information regarding the value of a property, please contact us for a free consultation.
285 McPhedran Rd S Campbell River, BC V9W 6B2
5 Beds
2 Baths
1,935 SqFt
Key Details
Sold Price $597,000
Property Type Single Family Home
Sub Type Single Family Detached
Listing Status Sold
Purchase Type For Sale
Square Footage 1,935 sqft
Price per Sqft $308
MLS Listing ID 932872
Sold Date 10/02/23
Style Ground Level Entry With Main Up
Bedrooms 5
Rental Info Unrestricted
Year Built 1997
Annual Tax Amount $4,280
Tax Year 2022
Lot Size 8,276 Sqft
Acres 0.19
Property Description
Welcome to this tastefully updated 5-bedroom home thoughtfully designed to accommodate a growing family or serve as a lucrative investment opportunity. The residence boasts a versatile layout, comprising a delightful 3-bedroom, 1-bath upper unit and an expansive, separate, and fully equipped 2-bedroom, 1-bath lower in-law suite, both of which are currently occupied by tenants. The main floor has elegant vinyl flooring and access to the sunny balcony and own laundry. The lower in-law suite showcases its own private entrance, laundry amenities, a 4-piece bathroom, and a well-appointed kitchen and living area. With these excellent features, it offers a comfortable and independent living experience.
Completing this remarkable home is a lovely outdoor area, providing ample parking for multiple cars and even accommodating a smaller RV or boat. Ideally located near all essential amenities and recreational facilities. 3D tour available.
Location
Province BC
County Campbell River, City Of
Area Cr Campbell River Central
Zoning R-1
Direction East
Rooms
Basement None
Main Level Bedrooms 3
Kitchen 2
Interior
Interior Features Breakfast Nook, Dining/Living Combo
Heating Baseboard, Electric
Cooling None
Flooring Mixed
Window Features Insulated Windows
Appliance Dishwasher, F/S/W/D
Laundry In House
Exterior
Garage Spaces 1.0
Roof Type Asphalt Shingle
Parking Type Driveway, Garage, RV Access/Parking
Total Parking Spaces 3
Building
Lot Description Central Location, Family-Oriented Neighbourhood, Park Setting, Recreation Nearby, Shopping Nearby, Sidewalk
Building Description Vinyl Siding, Ground Level Entry With Main Up
Faces East
Foundation Poured Concrete
Sewer Sewer To Lot
Water Municipal
Additional Building Exists
Structure Type Vinyl Siding
Others
Restrictions Restrictive Covenants,Other
Tax ID 023-300-345
Ownership Freehold
Pets Description Aquariums, Birds, Caged Mammals, Cats, Dogs
Read Less
Want to know what your home might be worth? Contact us for a FREE valuation!

Our team is ready to help you sell your home for the highest possible price ASAP
Bought with RE/MAX Check Realty






