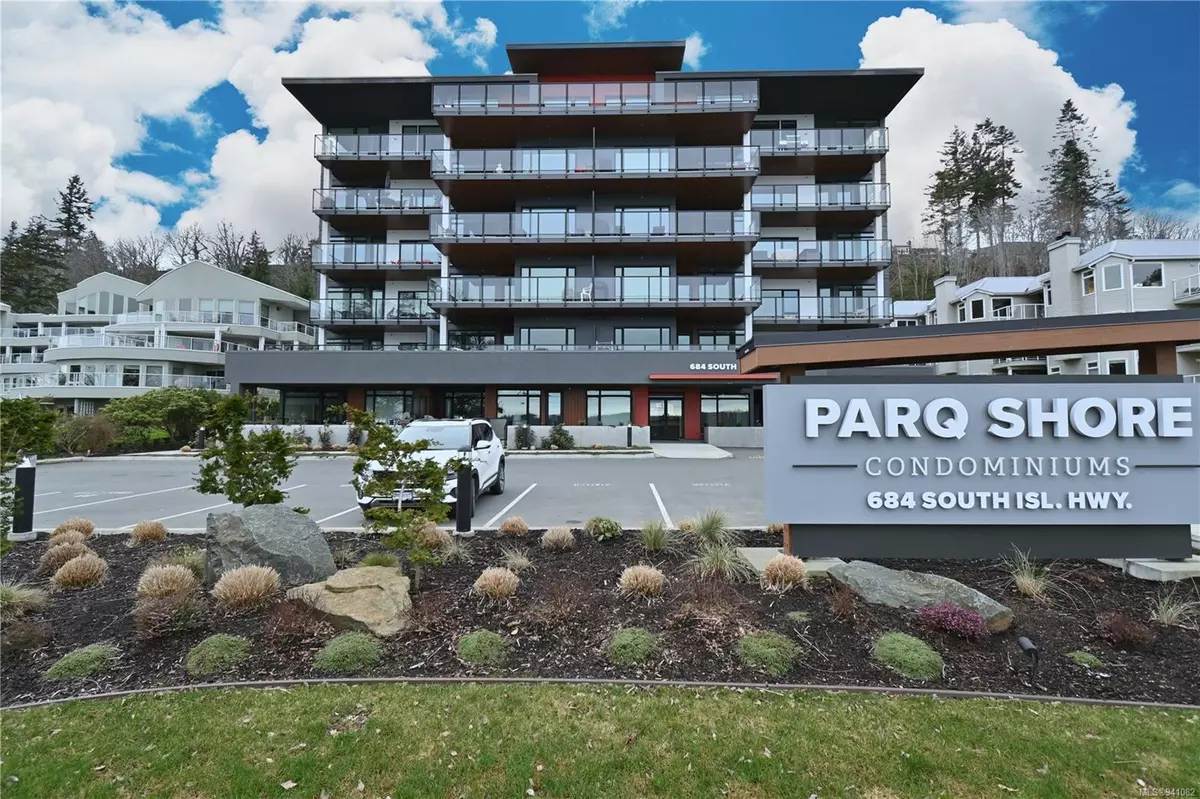$775,000
$799,800
3.1%For more information regarding the value of a property, please contact us for a free consultation.
684 Island Hwy S #603 Campbell River, BC V9W 1A6
2 Beds
2 Baths
1,244 SqFt
Key Details
Sold Price $775,000
Property Type Condo
Sub Type Condo Apartment
Listing Status Sold
Purchase Type For Sale
Square Footage 1,244 sqft
Price per Sqft $622
Subdivision Parq Shores
MLS Listing ID 941082
Sold Date 09/28/23
Style Condo
Bedrooms 2
HOA Fees $440/mo
Rental Info Unrestricted
Year Built 2021
Annual Tax Amount $4,090
Tax Year 2022
Lot Size 1,306 Sqft
Acres 0.03
Property Description
This top floor south facing corner unit is located in a almost new luxury condo building. Located right across from Rotary Beach you will be able to take in the ever changing marine traffic with your unobstructed views. The functional layout with 2 beds, 2 baths and office space will be sure to impress. Some of the upscale interior finishing include 11 foot ceilings, heat pump, quartz countertops, LED lighting, heated ensuite tile flooring, stainless steel appliances and more.
Some of the included amenities in this complex include a gym, outdoor garden area, bike storage, underground secured parking, keyless entry and a gathering room. Close to bus routes, coffee shops and of course the beach at your doorstep it can't get better than this. No GST payable and the remaining 2-5-10 home warranty still in place. Have a look today, quick possession possible.
Location
Province BC
County Campbell River, City Of
Area Cr Campbell River Central
Zoning RM3
Direction East
Rooms
Basement None
Main Level Bedrooms 2
Kitchen 1
Interior
Interior Features Elevator
Heating Heat Pump
Cooling Air Conditioning
Flooring Mixed
Window Features Blinds,Vinyl Frames
Appliance Dishwasher, F/S/W/D, Microwave
Laundry In House
Exterior
Exterior Feature Balcony, Lighting, Low Maintenance Yard, Security System, Sprinkler System
Utilities Available Electricity To Lot
Amenities Available Bike Storage, Fitness Centre, Meeting Room, Secured Entry, Storage Unit
View Y/N 1
View Mountain(s), Ocean
Roof Type Membrane
Parking Type Underground
Total Parking Spaces 1
Building
Lot Description Adult-Oriented Neighbourhood, Recreation Nearby, Shopping Nearby, Southern Exposure
Building Description Cement Fibre,Insulation All,Insulation: Walls,Stucco & Siding,Wood,Other, Condo
Faces East
Story 6
Foundation Poured Concrete
Sewer Sewer Connected
Water Municipal
Architectural Style Contemporary
Additional Building None
Structure Type Cement Fibre,Insulation All,Insulation: Walls,Stucco & Siding,Wood,Other
Others
HOA Fee Include Garbage Removal,Insurance,Recycling,Water
Tax ID 031-366-091
Ownership Freehold/Strata
Acceptable Financing Purchaser To Finance
Listing Terms Purchaser To Finance
Pets Description Number Limit, Size Limit
Read Less
Want to know what your home might be worth? Contact us for a FREE valuation!

Our team is ready to help you sell your home for the highest possible price ASAP
Bought with RE/MAX Check Realty






