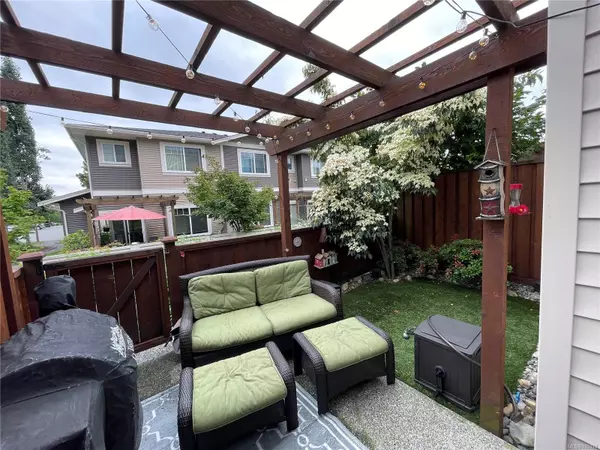$595,000
$609,900
2.4%For more information regarding the value of a property, please contact us for a free consultation.
1720 DUFFERIN Cres #159 Nanaimo, BC V9S 0B9
3 Beds
3 Baths
1,247 SqFt
Key Details
Sold Price $595,000
Property Type Townhouse
Sub Type Row/Townhouse
Listing Status Sold
Purchase Type For Sale
Square Footage 1,247 sqft
Price per Sqft $477
Subdivision Village At Summerhill
MLS Listing ID 935314
Sold Date 09/28/23
Style Duplex Side/Side
Bedrooms 3
HOA Fees $369/mo
Rental Info Unrestricted
Year Built 2016
Annual Tax Amount $3,317
Tax Year 2023
Property Description
Possibly the most excellent unit in the complex, with updated finishings and appliances. This property is conveniently located just off the Bowen Road corridor, close to grocery stores, restaurants, banks, the Nanaimo hospital & various outdoor activities. This home features an open plan on the main level with 9' ceilings and large picture windows. The kitchen/dining area offers upgraded stainless appliances, shaker-style custom cabinetry, a granite-top island & plenty of counter/cabinet space. The main floor has a 2-piece bathroom and interior access to the enclosed garage. Upstairs you will find three good-sized bedrooms and a laundry closet with W/D. The master suite includes a walk-in closet and a bright 3-piece ensuite bathroom. There are community garden beds where you can create and maintain your own veggie garden. This well-run strata property permits both pets and rentals with no age restrictions. All measurements are approximate
Location
Province BC
County Nanaimo, City Of
Area Na Central Nanaimo
Direction South
Rooms
Basement None
Kitchen 1
Interior
Heating Baseboard
Cooling None
Appliance Built-in Range, Dishwasher, F/S/W/D, Microwave
Laundry In House
Exterior
Exterior Feature Balcony/Patio, Fencing: Full, Low Maintenance Yard
Garage Spaces 1.0
Roof Type Asphalt Shingle
Handicap Access Accessible Entrance, Ground Level Main Floor, Wheelchair Friendly
Parking Type Driveway, Garage
Total Parking Spaces 39
Building
Lot Description Central Location, Landscaped, Level, Shopping Nearby
Building Description Frame Wood,Insulation All,Vinyl Siding, Duplex Side/Side
Faces South
Story 2
Foundation Slab
Sewer Sewer Connected
Water Municipal
Structure Type Frame Wood,Insulation All,Vinyl Siding
Others
HOA Fee Include Garbage Removal,Insurance,Maintenance Grounds,Maintenance Structure,Property Management,Sewer,Water
Tax ID 029-832-659
Ownership Freehold/Strata
Pets Description Cats, Dogs
Read Less
Want to know what your home might be worth? Contact us for a FREE valuation!

Our team is ready to help you sell your home for the highest possible price ASAP
Bought with RE/MAX of Nanaimo






