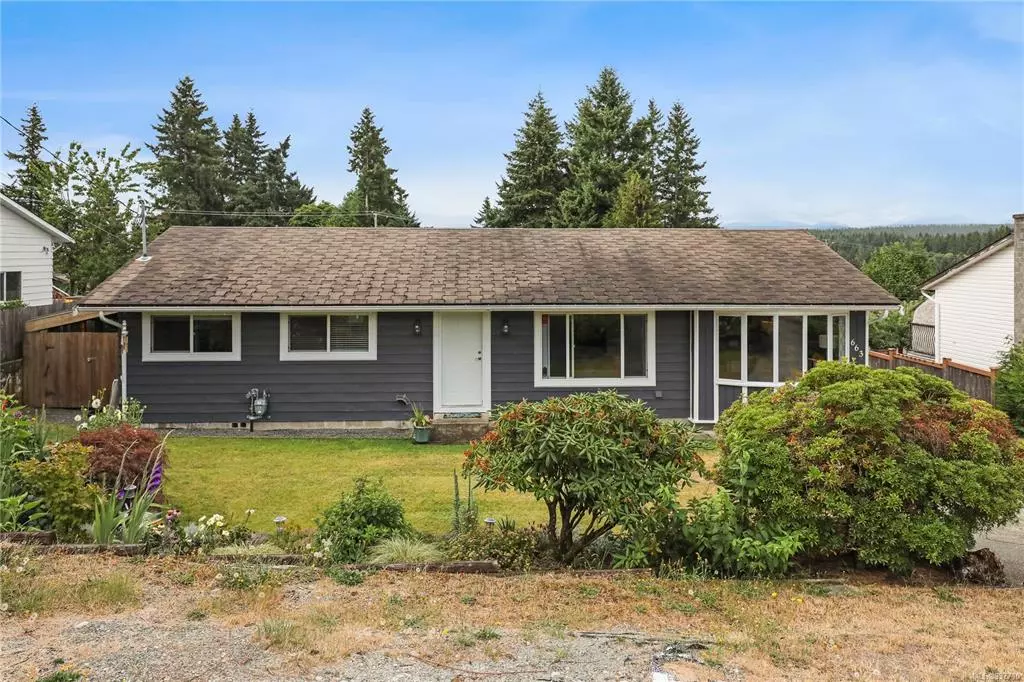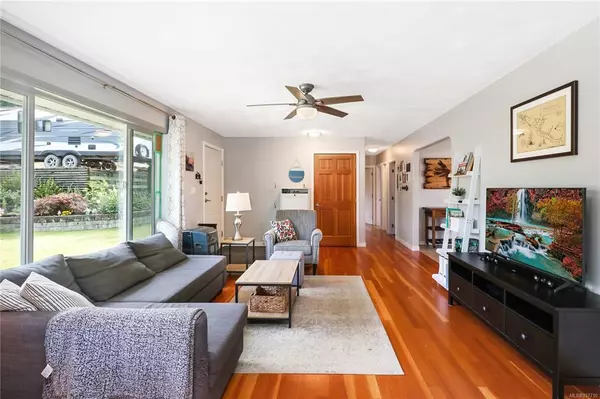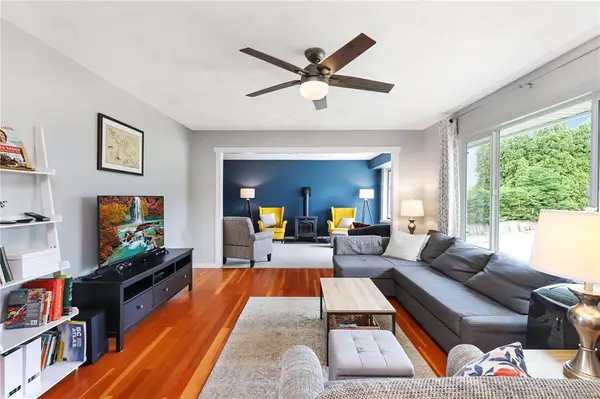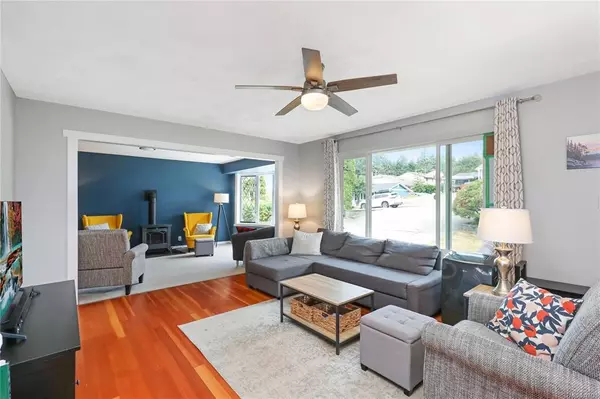$605,000
$579,900
4.3%For more information regarding the value of a property, please contact us for a free consultation.
663 Sandowne Dr Campbell River, BC V9W 5G9
3 Beds
2 Baths
1,463 SqFt
Key Details
Sold Price $605,000
Property Type Single Family Home
Sub Type Single Family Detached
Listing Status Sold
Purchase Type For Sale
Square Footage 1,463 sqft
Price per Sqft $413
MLS Listing ID 937710
Sold Date 09/27/23
Style Rancher
Bedrooms 3
Rental Info Unrestricted
Year Built 1973
Annual Tax Amount $4,100
Tax Year 2022
Lot Size 8,712 Sqft
Acres 0.2
Property Description
RUN don't walk to this lovely mountain view rancher situated on a private yard steps from an elementary school. This home has been cared for and improved with newer electric furnace, cozy gas fireplace, refinished old growth fir floors and a deck that will place it at the top of your list. The custom deck is covered, faces the mountain views and has bleacher seating for watching little ones or animals play on the grass. The layout makes great use of its square footage with good storage and laundry/mud room and two separate living spaces. Oh and you'll love the RV/boat parking with power plug in for your island adventure toys. Come and see for yourself!
Location
Province BC
County Campbell River, City Of
Area Cr Campbell River Central
Zoning R1
Direction Northwest
Rooms
Other Rooms Storage Shed, Workshop
Basement Crawl Space
Main Level Bedrooms 3
Kitchen 1
Interior
Interior Features Ceiling Fan(s), Workshop
Heating Electric, Forced Air, Natural Gas
Cooling Other
Flooring Mixed, Tile, Vinyl, Wood
Fireplaces Number 1
Fireplaces Type Gas, Living Room
Fireplace 1
Window Features Insulated Windows
Appliance Dishwasher, F/S/W/D
Laundry In House
Exterior
Exterior Feature Balcony/Deck, Fencing: Full, Garden, Low Maintenance Yard
View Y/N 1
View Mountain(s)
Roof Type Asphalt Shingle
Parking Type Driveway, Open, RV Access/Parking
Total Parking Spaces 4
Building
Lot Description Recreation Nearby, Shopping Nearby, Southern Exposure
Building Description Aluminum Siding,Frame Wood,Insulation: Ceiling,Insulation: Walls, Rancher
Faces Northwest
Foundation Block
Sewer Sewer Connected
Water Municipal
Structure Type Aluminum Siding,Frame Wood,Insulation: Ceiling,Insulation: Walls
Others
Tax ID 003-179-761
Ownership Freehold
Pets Description Aquariums, Birds, Caged Mammals, Cats, Dogs
Read Less
Want to know what your home might be worth? Contact us for a FREE valuation!

Our team is ready to help you sell your home for the highest possible price ASAP
Bought with RE/MAX Check Realty






