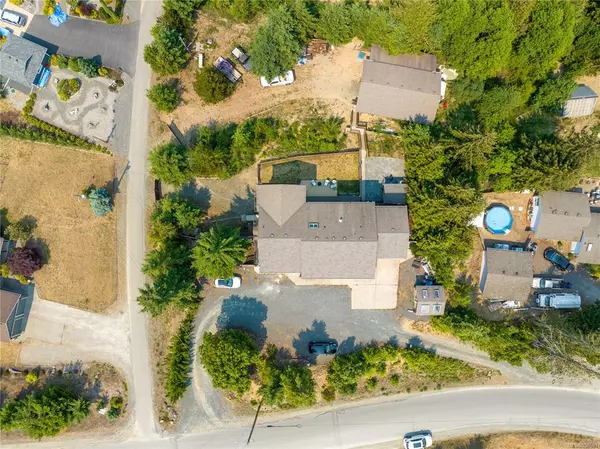$1,175,000
$1,199,900
2.1%For more information regarding the value of a property, please contact us for a free consultation.
1670 Meadowood Way Qualicum Beach, BC V9K 2S3
5 Beds
4 Baths
4,489 SqFt
Key Details
Sold Price $1,175,000
Property Type Single Family Home
Sub Type Single Family Detached
Listing Status Sold
Purchase Type For Sale
Square Footage 4,489 sqft
Price per Sqft $261
Subdivision Little Qualicum River Village
MLS Listing ID 936681
Sold Date 09/26/23
Style Main Level Entry with Lower Level(s)
Bedrooms 5
HOA Fees $155/mo
Rental Info Unrestricted
Year Built 2013
Annual Tax Amount $4,554
Tax Year 2022
Lot Size 1.180 Acres
Acres 1.18
Property Description
This expansive property sits on 1.18 acres and offers stunning 360 degree views of the ocean and mountains,situated in the gated community of Little Qualicum River Village. Featuring 5 bedrooms, TWO in law suites, each having their own laundry, 3 kitchens and over 4000 sqft of living space, there is also a spacious detached workshop (38' X 41’) with 12' ceilings with roughed in plumbing. Inside the home you will find an spacious kitchen with an island, perfect for entertaining. Bright open floor plan with a fireplace, theatre room, wine cellars and covered south facing deck. Outside you will find garden beds complete with garden shed for all your garden tools. The lower level in law suite has its own laundry as well as own private driveway and entrance. This property is truly remarkable and offers so many opportunities for a growing family. See it for yourself and be blown away with everything this property has to offer.
Location
Province BC
County Nanaimo Regional District
Area Pq Little Qualicum River Village
Zoning RC3
Direction South
Rooms
Other Rooms Workshop
Basement Finished, Full
Main Level Bedrooms 1
Kitchen 3
Interior
Interior Features Bar, Dining Room, French Doors, Storage, Workshop
Heating Baseboard, Electric
Cooling Air Conditioning
Flooring Mixed
Fireplaces Number 2
Fireplaces Type Propane
Fireplace 1
Appliance Dishwasher, F/S/W/D
Laundry In House
Exterior
Exterior Feature Balcony/Deck, Balcony/Patio, Garden
Garage Spaces 1.0
View Y/N 1
View Mountain(s), Ocean
Roof Type Asphalt Shingle
Handicap Access Accessible Entrance
Parking Type Additional, Driveway, Garage, RV Access/Parking
Total Parking Spaces 4
Building
Lot Description Acreage, Family-Oriented Neighbourhood, Gated Community, Near Golf Course, Private, Recreation Nearby, Rural Setting
Building Description Insulation: Ceiling,Insulation: Walls,Vinyl Siding, Main Level Entry with Lower Level(s)
Faces South
Foundation Slab
Sewer Septic System
Water Cooperative
Structure Type Insulation: Ceiling,Insulation: Walls,Vinyl Siding
Others
Restrictions Building Scheme,Easement/Right of Way
Tax ID 024-278-653
Ownership Freehold/Strata
Pets Description Aquariums, Birds, Caged Mammals, Cats, Dogs
Read Less
Want to know what your home might be worth? Contact us for a FREE valuation!

Our team is ready to help you sell your home for the highest possible price ASAP
Bought with Pemberton Holmes Ltd. (Pkvl)






