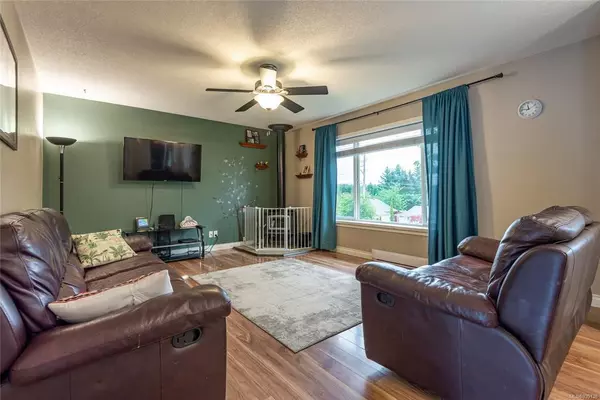$555,000
$534,800
3.8%For more information regarding the value of a property, please contact us for a free consultation.
427 Sonora Cres Campbell River, BC V9W 6V3
3 Beds
2 Baths
1,150 SqFt
Key Details
Sold Price $555,000
Property Type Single Family Home
Sub Type Single Family Detached
Listing Status Sold
Purchase Type For Sale
Square Footage 1,150 sqft
Price per Sqft $482
MLS Listing ID 939138
Sold Date 09/22/23
Style Rancher
Bedrooms 3
Rental Info Unrestricted
Year Built 1992
Annual Tax Amount $3,990
Tax Year 2022
Lot Size 7,840 Sqft
Acres 0.18
Property Description
Cute as a button! Located on a quite cul de sac near Merecroft Village, this 3 bedroom, 2 bathroom rancher is a perfect starter home! The large living room window lets in plenty of natural light and has some mountain view and sunsets! There is a free standing woodstove which is an economical way to keep your home heated in the winter. Mature landscaping including a cherry & plum tree with additional garden space in the back. There is also a very cool log structure that can be finished as a shed, kids play house or studio or whatever your heart desires. A brand new roof is going on within weeks, fully fenced and separate covered storage area for your firewood! Come have a look today - this home is airy, clean, updated bathroom and more and ready for a new family!
Location
Province BC
County Campbell River, City Of
Area Cr Campbell River Central
Zoning R-1
Direction West
Rooms
Basement Crawl Space
Main Level Bedrooms 3
Kitchen 1
Interior
Interior Features Dining Room
Heating Baseboard, Electric, Wood
Cooling None
Flooring Mixed
Fireplaces Type Wood Stove
Appliance F/S/W/D
Laundry In House
Exterior
Exterior Feature Balcony/Patio, Fenced, Low Maintenance Yard
Garage Spaces 1.0
Utilities Available Electricity Available
Roof Type Fibreglass Shingle
Parking Type Garage
Total Parking Spaces 1
Building
Lot Description Central Location, Cul-de-sac, Curb & Gutter, Irregular Lot, Landscaped, Marina Nearby, Near Golf Course, Quiet Area, Recreation Nearby, Shopping Nearby
Building Description Frame Wood,Insulation: Ceiling,Insulation: Walls,Vinyl Siding, Rancher
Faces West
Foundation Poured Concrete
Sewer Sewer Connected
Water Municipal
Structure Type Frame Wood,Insulation: Ceiling,Insulation: Walls,Vinyl Siding
Others
Tax ID 000-357-847
Ownership Freehold
Acceptable Financing Purchaser To Finance
Listing Terms Purchaser To Finance
Pets Description Aquariums, Birds, Caged Mammals, Cats, Dogs
Read Less
Want to know what your home might be worth? Contact us for a FREE valuation!

Our team is ready to help you sell your home for the highest possible price ASAP
Bought with Royal LePage Advance Realty






