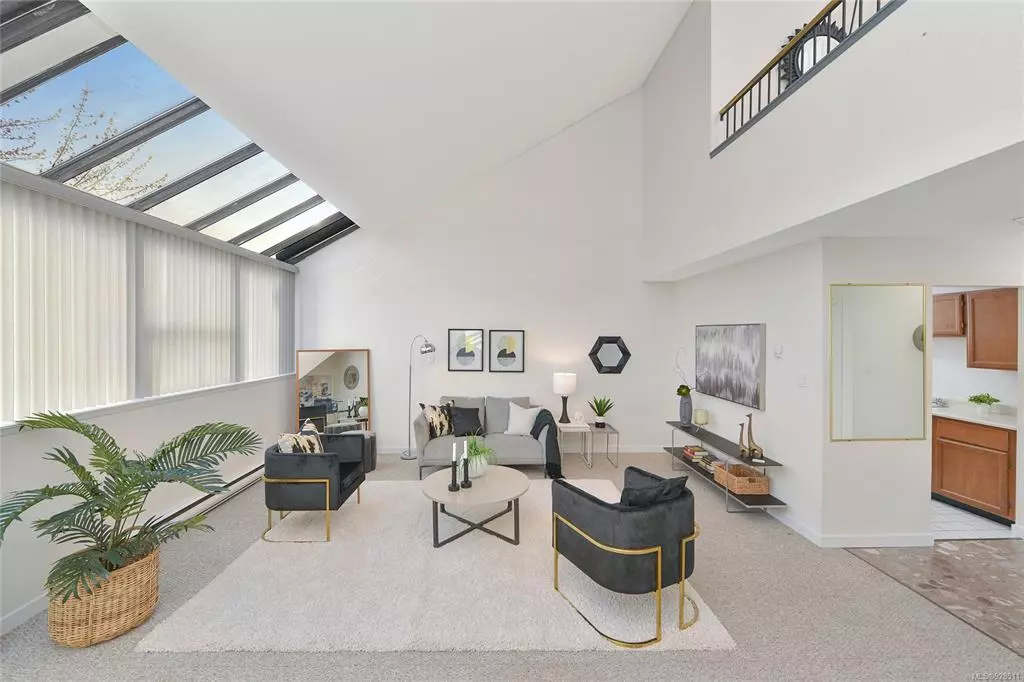$450,000
$475,000
5.3%For more information regarding the value of a property, please contact us for a free consultation.
4678 Elk Lake Dr #586A Saanich, BC V8Z 5M1
1 Bed
2 Baths
1,152 SqFt
Key Details
Sold Price $450,000
Property Type Condo
Sub Type Condo Apartment
Listing Status Sold
Purchase Type For Sale
Square Footage 1,152 sqft
Price per Sqft $390
Subdivision Royal Oak Estates
MLS Listing ID 928511
Sold Date 09/22/23
Style Condo
Bedrooms 1
HOA Fees $528/mo
Rental Info Unrestricted
Year Built 1982
Annual Tax Amount $1,489
Tax Year 2022
Lot Size 871 Sqft
Acres 0.02
Property Sub-Type Condo Apartment
Property Description
WEST COAST PENTHOUSE LOFT LIVING! Enjoy this spacious and updated top floor, 2-level home with a unique and flexible layout, 1 BD/2 BA, 1,152sf, with 17' vaulted ceilings, amazing natural light from the numerous windows, glass canopy and move-in ready! Recent updates include paint, flooring, appliances, windows, plumbing, lighting and more. Royal Oak Estates is a quiet, well maintained complex and fully rentable offering owners and investors both an excellent opportunity. Ideally located next to Commonwealth Place, Broadmead and Royal Oak Shopping Centres, Elk & Beaver Lake Park with extensive nature trails, easy access to public transit and centrally located just 20 mins to YYJ Airport or Downtown Victoria. Hydro and Hot Water are included in the strata fee and Common laundry conveniently located adjacent to this suite. Separate storage and 1 parking spot with additional parking available on a waiting list for $25/month. You will be impressed!
Location
Province BC
County Capital Regional District
Area Sw Royal Oak
Direction South
Rooms
Basement None
Kitchen 1
Interior
Interior Features Controlled Entry, Dining/Living Combo, Vaulted Ceiling(s)
Heating Baseboard, Electric
Cooling None
Flooring Carpet, Linoleum, Tile, Vinyl
Window Features Blinds,Skylight(s)
Appliance Dishwasher, Oven/Range Electric, Range Hood, Refrigerator
Laundry Common Area
Exterior
Parking Features Guest, Open
Amenities Available Bike Storage, Storage Unit
Roof Type Asphalt Shingle
Total Parking Spaces 1
Building
Lot Description Easy Access, No Through Road, Park Setting, Quiet Area, Recreation Nearby, Southern Exposure
Building Description Wood, Condo
Faces South
Story 4
Foundation Poured Concrete
Sewer Sewer To Lot
Water Municipal
Architectural Style West Coast
Structure Type Wood
Others
HOA Fee Include Garbage Removal,Heat,Hot Water,Insurance,Maintenance Grounds,Property Management,Water
Tax ID 000-871-877
Ownership Freehold/Strata
Pets Allowed None
Read Less
Want to know what your home might be worth? Contact us for a FREE valuation!

Our team is ready to help you sell your home for the highest possible price ASAP
Bought with eXp Realty






