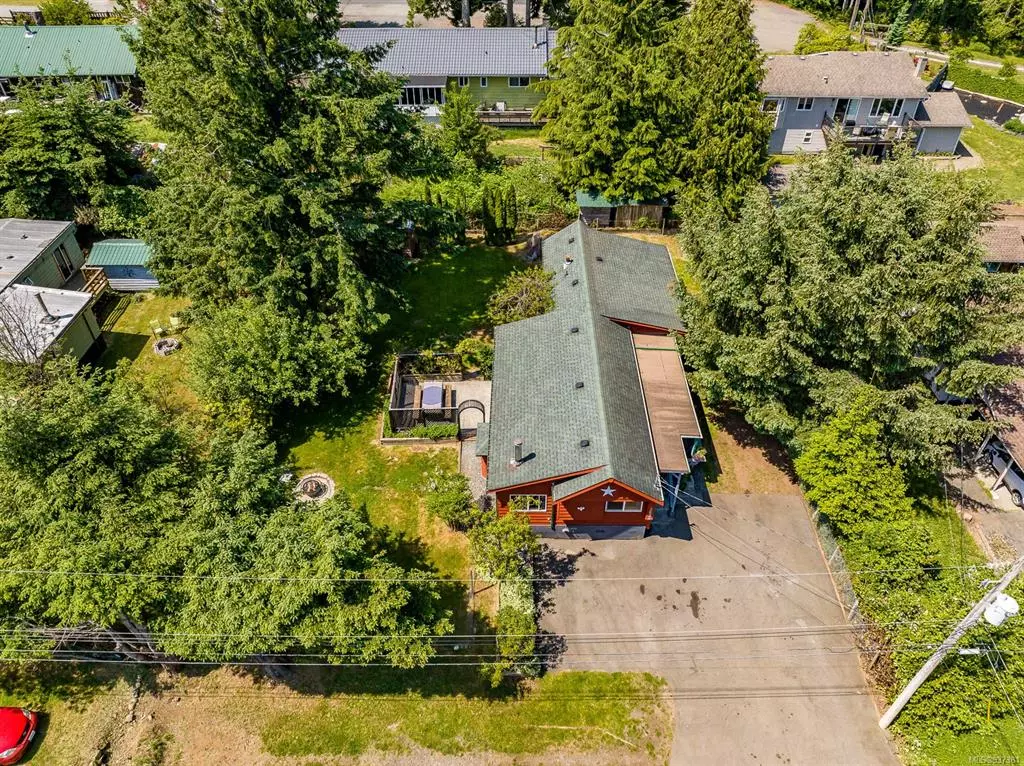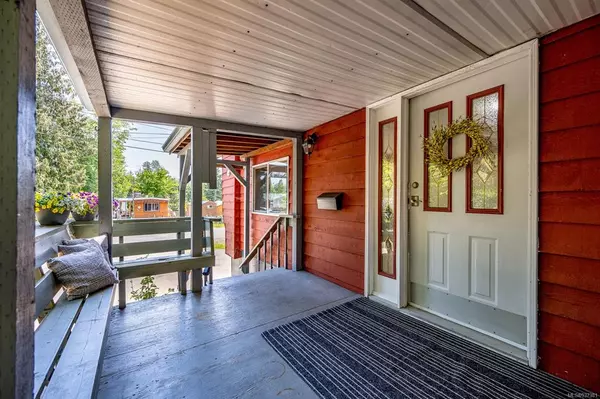$460,000
$475,000
3.2%For more information regarding the value of a property, please contact us for a free consultation.
3899 Searidge Rd Campbell River, BC V9H 1J1
3 Beds
1 Bath
1,294 SqFt
Key Details
Sold Price $460,000
Property Type Manufactured Home
Sub Type Manufactured Home
Listing Status Sold
Purchase Type For Sale
Square Footage 1,294 sqft
Price per Sqft $355
MLS Listing ID 937381
Sold Date 09/22/23
Style Rancher
Bedrooms 3
Rental Info Unrestricted
Year Built 1970
Annual Tax Amount $1,703
Tax Year 2022
Lot Size 8,712 Sqft
Acres 0.2
Property Description
Everything you want wrapped up in one cute & cozy package ! This family home is nestled in peaceful Stories Beach,
bordering trails & only a stones throw to the fabulous Beach! Ocean Grove elementary nearby w school bus pick up only
a few blocks away New roof in the last 7 yrs, many recent upgrades(list in supplements).Enjoy Storey Creek Golf
course, world class ocean and river fishing, boating, sandy beaches, hiking, biking & secret swimming holes! Lovely
updated kitchen & bathroom w soaker jet tub & separate shower. Recent septic inspection & a large garden shed for storing all your tools & fire wood. The garden is an oasis of evergreen, apple, pear and peach trees! Enjoy backyard hangs & roasting marshmallows around your fire pit.The open plan living / dining area is newly setup for wood stove installation if
desired. Excellent parking for cars, boats and dedicated RV power source. Excellent proximity to Campbell River,
Comox Valley, & Mt Washington ski resort.
Location
Province BC
County Strathcona Regional District
Area Cr Campbell River South
Zoning R3
Direction Northeast
Rooms
Basement Crawl Space
Main Level Bedrooms 3
Kitchen 1
Interior
Interior Features Dining/Living Combo, Eating Area, Jetted Tub, Soaker Tub
Heating Baseboard, Electric
Cooling Air Conditioning, Wall Unit(s)
Flooring Carpet, Laminate, Tile
Window Features Vinyl Frames
Laundry In House
Exterior
Exterior Feature Balcony/Patio
Utilities Available Cable Available, Electricity To Lot, Garbage, Phone Available
Roof Type Asphalt Shingle
Parking Type Driveway, RV Access/Parking
Total Parking Spaces 4
Building
Lot Description Family-Oriented Neighbourhood, Landscaped, Level, Marina Nearby, Near Golf Course, Quiet Area, Recreation Nearby, Rectangular Lot, Serviced
Building Description Wood, Rancher
Faces Northeast
Foundation Block, Pillar/Post/Pier, Other
Sewer Septic System
Water Regional/Improvement District
Architectural Style West Coast
Additional Building None
Structure Type Wood
Others
Restrictions Building Scheme,Other
Tax ID 002-900-068
Ownership Freehold
Acceptable Financing Must Be Paid Off
Listing Terms Must Be Paid Off
Pets Description Aquariums, Birds, Caged Mammals, Cats, Dogs
Read Less
Want to know what your home might be worth? Contact us for a FREE valuation!

Our team is ready to help you sell your home for the highest possible price ASAP
Bought with eXp Realty






