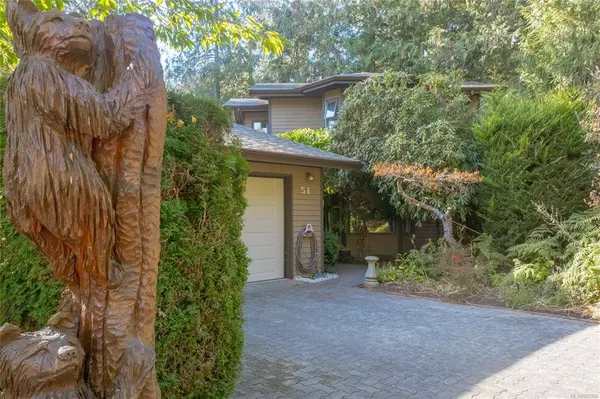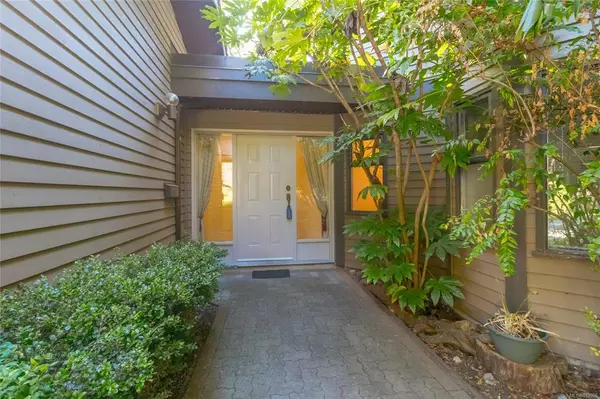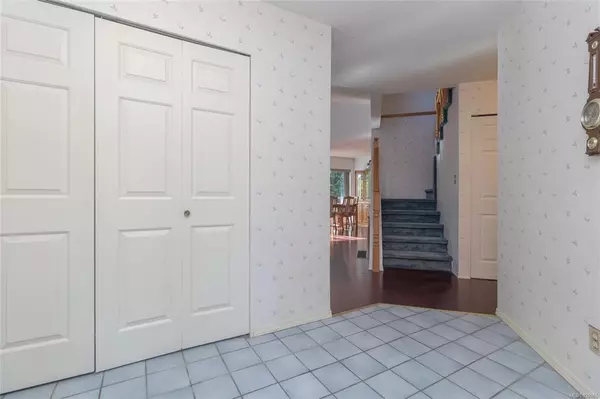$864,250
$899,900
4.0%For more information regarding the value of a property, please contact us for a free consultation.
1255 Wain Rd #51 North Saanich, BC V8L 4R4
3 Beds
2 Baths
1,790 SqFt
Key Details
Sold Price $864,250
Property Type Townhouse
Sub Type Row/Townhouse
Listing Status Sold
Purchase Type For Sale
Square Footage 1,790 sqft
Price per Sqft $482
MLS Listing ID 932986
Sold Date 09/21/23
Style Main Level Entry with Upper Level(s)
Bedrooms 3
HOA Fees $650/mo
Rental Info Unrestricted
Year Built 1990
Annual Tax Amount $2,114
Tax Year 2022
Lot Size 3,484 Sqft
Acres 0.08
Property Description
Welcome to Eagle Ridge Estates in North Saanich, a pet-friendly gated community encompassing 75 acres with walking trails and a duck pond. This private townhouse boasts a fantastic floor plan, complemented by expansive wrap-around decks. The main level features a primary bedroom with an ensuite and an impressive walk-in closet, along with a living/dining area boasting a vaulted ceiling and gas fireplace. Additionally, there is a sunroom adjacent to the spacious kitchen. Upstairs, you'll find two generously-sized bedrooms, each with a sitting/office area. The heated double attached garage and the availability of RV or boat parking within the complex are added conveniences. Living in this highly sought-after and well-managed Strata community will be a delight, especially given its proximity to BC Ferries, YYJ Airport, and the charming locales of Deep Cove and Sidney.
Location
Province BC
County Capital Regional District
Area Ns Sandown
Direction Northeast
Rooms
Basement Crawl Space
Main Level Bedrooms 1
Kitchen 1
Interior
Interior Features Breakfast Nook, Ceiling Fan(s), Soaker Tub, Vaulted Ceiling(s)
Heating Electric, Forced Air, Propane
Cooling None
Flooring Carpet, Linoleum, Tile
Fireplaces Number 1
Fireplaces Type Gas, Living Room, Propane
Fireplace 1
Window Features Blinds,Insulated Windows
Appliance Dishwasher, F/S/W/D, Oven/Range Electric
Laundry In Unit
Exterior
Exterior Feature Balcony/Patio
Garage Spaces 2.0
Amenities Available Common Area, Private Drive/Road
Roof Type Fibreglass Shingle
Handicap Access Ground Level Main Floor, No Step Entrance, Primary Bedroom on Main, Wheelchair Friendly
Parking Type Attached, Driveway, Garage Double, RV Access/Parking
Total Parking Spaces 2
Building
Lot Description Irregular Lot, Private
Building Description Insulation: Ceiling,Insulation: Walls,Wood, Main Level Entry with Upper Level(s)
Faces Northeast
Story 2
Foundation Poured Concrete
Sewer Septic System
Water Municipal
Structure Type Insulation: Ceiling,Insulation: Walls,Wood
Others
HOA Fee Include Garbage Removal,Insurance,Property Management,Septic,Water
Tax ID 010-517-197
Ownership Freehold/Strata
Pets Description Aquariums, Birds, Caged Mammals, Cats, Dogs, Number Limit
Read Less
Want to know what your home might be worth? Contact us for a FREE valuation!

Our team is ready to help you sell your home for the highest possible price ASAP
Bought with Macdonald Realty Ltd. (Sid)






