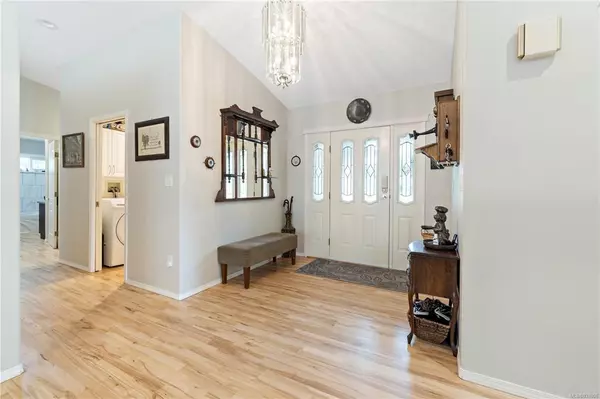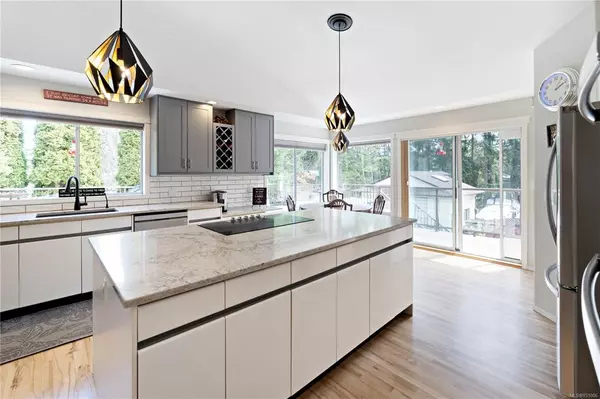$1,475,000
$1,495,000
1.3%For more information regarding the value of a property, please contact us for a free consultation.
2372 Nanoose Rd Nanoose Bay, BC V9P 9E6
4 Beds
3 Baths
3,998 SqFt
Key Details
Sold Price $1,475,000
Property Type Single Family Home
Sub Type Single Family Detached
Listing Status Sold
Purchase Type For Sale
Square Footage 3,998 sqft
Price per Sqft $368
MLS Listing ID 931006
Sold Date 09/21/23
Style Main Level Entry with Lower Level(s)
Bedrooms 4
Rental Info Unrestricted
Year Built 1989
Annual Tax Amount $5,103
Tax Year 2022
Lot Size 1.000 Acres
Acres 1.0
Property Description
Looking for your DREAM home? Check out this beautiful family home with recent updates surely not to disappoint! Approx. 4000 sq. ft. offering 4 beds & 3 baths with w/o basement. Main level is expansive with a vaulted ceiling, kitchen that has been update with quartz countertops, newer appliances, newer lighting to be enjoyed by chefs in the family. 3 beds main with 2 updated baths. W/0 basement is open & bright to make the best games room with a bed & bath on this level for the teenager. Heated 40 x 20 swimming pool is housed in its own building with 2 shower rooms & is wired for hot tub on patio. You will want to invite all your friends & family to the parties you will be hosting here whether formal or casual. Lots of deck & patio space to enjoy at anytime of the day! Separate garage with 11' high door has space for all your toys. Newer 6' fencing at back & side of property. This home has lots to offer! Located on a 1 acre private setting property in Nanoose Bay yet close to amenities
Location
Province BC
County Nanaimo Regional District
Area Pq Nanoose
Zoning RS1
Direction North
Rooms
Other Rooms Workshop
Basement Crawl Space, Finished, Partial, Walk-Out Access
Main Level Bedrooms 3
Kitchen 1
Interior
Interior Features Bar, Ceiling Fan(s), Dining/Living Combo, Swimming Pool, Vaulted Ceiling(s), Workshop
Heating Baseboard, Electric, Other
Cooling Wall Unit(s)
Flooring Carpet, Hardwood, Laminate, Linoleum, Tile
Fireplaces Number 1
Fireplaces Type Family Room, Wood Burning
Equipment Central Vacuum, Electric Garage Door Opener, Pool Equipment
Fireplace 1
Window Features Aluminum Frames,Blinds,Skylight(s),Vinyl Frames,Window Coverings
Appliance Built-in Range, Dishwasher, Dryer, Microwave, Oven Built-In, Refrigerator, Washer
Laundry In House
Exterior
Exterior Feature Balcony/Deck, Balcony/Patio, Fenced, Fencing: Partial, Lighting, Swimming Pool
Carport Spaces 4
Roof Type Asphalt Shingle
Handicap Access Ground Level Main Floor, Primary Bedroom on Main
Parking Type Additional, Carport, Carport Triple, Detached, RV Access/Parking
Total Parking Spaces 8
Building
Lot Description Acreage, Central Location, Family-Oriented Neighbourhood, Landscaped, Near Golf Course, Quiet Area, Rectangular Lot, Serviced, Shopping Nearby, Sloping
Building Description Stucco,Vinyl Siding, Main Level Entry with Lower Level(s)
Faces North
Foundation Poured Concrete
Sewer Septic System
Water Regional/Improvement District
Structure Type Stucco,Vinyl Siding
Others
Tax ID 002-571-838
Ownership Freehold
Acceptable Financing Purchaser To Finance
Listing Terms Purchaser To Finance
Pets Description Aquariums, Birds, Caged Mammals, Cats, Dogs
Read Less
Want to know what your home might be worth? Contact us for a FREE valuation!

Our team is ready to help you sell your home for the highest possible price ASAP
Bought with Sotheby's International Realty Canada (Vic2)






