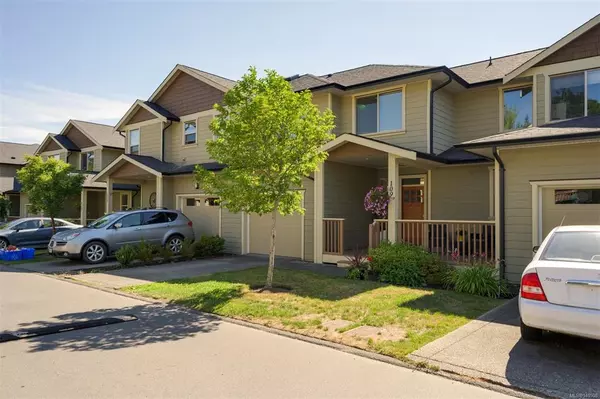$639,900
$639,900
For more information regarding the value of a property, please contact us for a free consultation.
2253 Townsend Rd #109 Sooke, BC V9Z 1M1
3 Beds
3 Baths
1,613 SqFt
Key Details
Sold Price $639,900
Property Type Townhouse
Sub Type Row/Townhouse
Listing Status Sold
Purchase Type For Sale
Square Footage 1,613 sqft
Price per Sqft $396
Subdivision Townsend Walk
MLS Listing ID 940508
Sold Date 09/21/23
Style Main Level Entry with Upper Level(s)
Bedrooms 3
HOA Fees $368/mo
Rental Info Unrestricted
Year Built 2012
Annual Tax Amount $2,917
Tax Year 2022
Lot Size 1,742 Sqft
Acres 0.04
Property Description
Welcome to your new home in Townsend Walk! This gorgeous 3 bedroom, 3 bathroom townhouse offers an incredible kitchen, with 2018 appliances and a spacious pantry. The open-concept design of the main floor seamlessly connects the kitchen, dining, and living areas. The Living area includes an electric fireplace, which adds a cozy feel to the space. Upstairs you’ll find the three bright bedrooms, the laundry room, and two full bathrooms. In the primary bedroom, you’ll find a walk-in closet and the ensuite bathroom, which includes both a bathtub as well as a separate shower. The fenced, south-facing backyard is the perfect outdoor space, with a lower patio seating area and deck fit for summer BBQs. Additionally, there is a garage with ample space for all your storage needs and extra parking in front. This townhome is also conveniently located close to a dog park, the town of Sooke, walking trails, and Sooke Harbour where you can watch whales swim! Book a showing today.
Location
Province BC
County Capital Regional District
Area Sk Broomhill
Direction North
Rooms
Basement Crawl Space
Kitchen 1
Interior
Heating Baseboard, Electric
Cooling None
Flooring Wood
Fireplaces Number 1
Fireplaces Type Electric, Living Room
Equipment Central Vacuum Roughed-In
Fireplace 1
Window Features Blinds
Laundry In House
Exterior
Exterior Feature Balcony/Patio, Fencing: Partial, Sprinkler System
Garage Spaces 1.0
Amenities Available Common Area, Private Drive/Road
Roof Type Fibreglass Shingle
Handicap Access Ground Level Main Floor
Parking Type Attached, Driveway, Garage, Guest
Total Parking Spaces 14
Building
Lot Description Level, Rectangular Lot
Building Description Cement Fibre,Wood, Main Level Entry with Upper Level(s)
Faces North
Story 2
Foundation Poured Concrete
Sewer Sewer To Lot
Water Municipal
Structure Type Cement Fibre,Wood
Others
HOA Fee Include Garbage Removal,Insurance,Maintenance Grounds,Property Management
Tax ID 029-087-511
Ownership Freehold/Strata
Pets Description Aquariums, Birds, Caged Mammals, Cats, Dogs, Number Limit
Read Less
Want to know what your home might be worth? Contact us for a FREE valuation!

Our team is ready to help you sell your home for the highest possible price ASAP
Bought with Coldwell Banker Oceanside Real Estate






