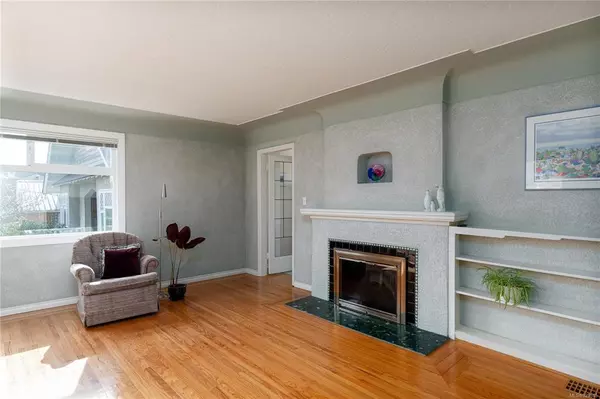$1,315,000
$1,349,000
2.5%For more information regarding the value of a property, please contact us for a free consultation.
270 Moss St Victoria, BC V8V 4M4
5 Beds
3 Baths
2,630 SqFt
Key Details
Sold Price $1,315,000
Property Type Single Family Home
Sub Type Single Family Detached
Listing Status Sold
Purchase Type For Sale
Square Footage 2,630 sqft
Price per Sqft $500
MLS Listing ID 929845
Sold Date 09/15/23
Style Main Level Entry with Lower Level(s)
Bedrooms 5
Rental Info Unrestricted
Year Built 1946
Annual Tax Amount $5,434
Tax Year 2022
Lot Size 5,662 Sqft
Acres 0.13
Lot Dimensions 50 ft wide x 110 ft deep
Property Description
LOCATION LOCATION! Sun filled 1940’s Charmer! This 4bed/3bath 2630 sq ft home is in an ideal location in the heart of Fairfield. Featuring newer windows, hardwood floors & coved ceilings, as well as a wood burning fireplace in the light filled living room. The main floor has a large primary bedroom with impressive, 4 piece ensuite w/ jetted tub and a sweet balcony overlooking the west facing back yard. The kitchen and dining room have views and access to the lovely deck, perfect for entertaining friends and family. The lower level of this home has 2 bedrooms, a den, 2piece bath, a gas fireplace, lots of storage and off street parking in your single car garage. All amenities are offered within walking distance including Fairfield plaza, Cook Street Village, Moss Street Market, Sir James Douglas Elementary, the Dallas Road Waterfront and Beacon Hill park.
Location
Province BC
County Capital Regional District
Area Vi Fairfield West
Direction East
Rooms
Basement Finished
Main Level Bedrooms 3
Kitchen 1
Interior
Interior Features Ceiling Fan(s), Eating Area, French Doors, Storage
Heating Forced Air, Natural Gas
Cooling Other
Flooring Carpet, Tile, Wood
Fireplaces Number 2
Fireplaces Type Family Room, Gas, Living Room
Equipment Electric Garage Door Opener, Security System
Fireplace 1
Window Features Blinds,Window Coverings
Appliance Dishwasher, F/S/W/D
Laundry In House
Exterior
Exterior Feature Balcony/Patio, Fencing: Full
Garage Spaces 1.0
Roof Type Asphalt Shingle
Parking Type Attached, Garage
Total Parking Spaces 3
Building
Lot Description Curb & Gutter, Level
Building Description Stucco, Main Level Entry with Lower Level(s)
Faces East
Foundation Poured Concrete
Sewer Sewer To Lot
Water Municipal
Structure Type Stucco
Others
Tax ID 001-995-910
Ownership Freehold
Acceptable Financing Purchaser To Finance
Listing Terms Purchaser To Finance
Pets Description Aquariums, Birds, Caged Mammals, Cats, Dogs
Read Less
Want to know what your home might be worth? Contact us for a FREE valuation!

Our team is ready to help you sell your home for the highest possible price ASAP
Bought with Coldwell Banker Oceanside Real Estate






