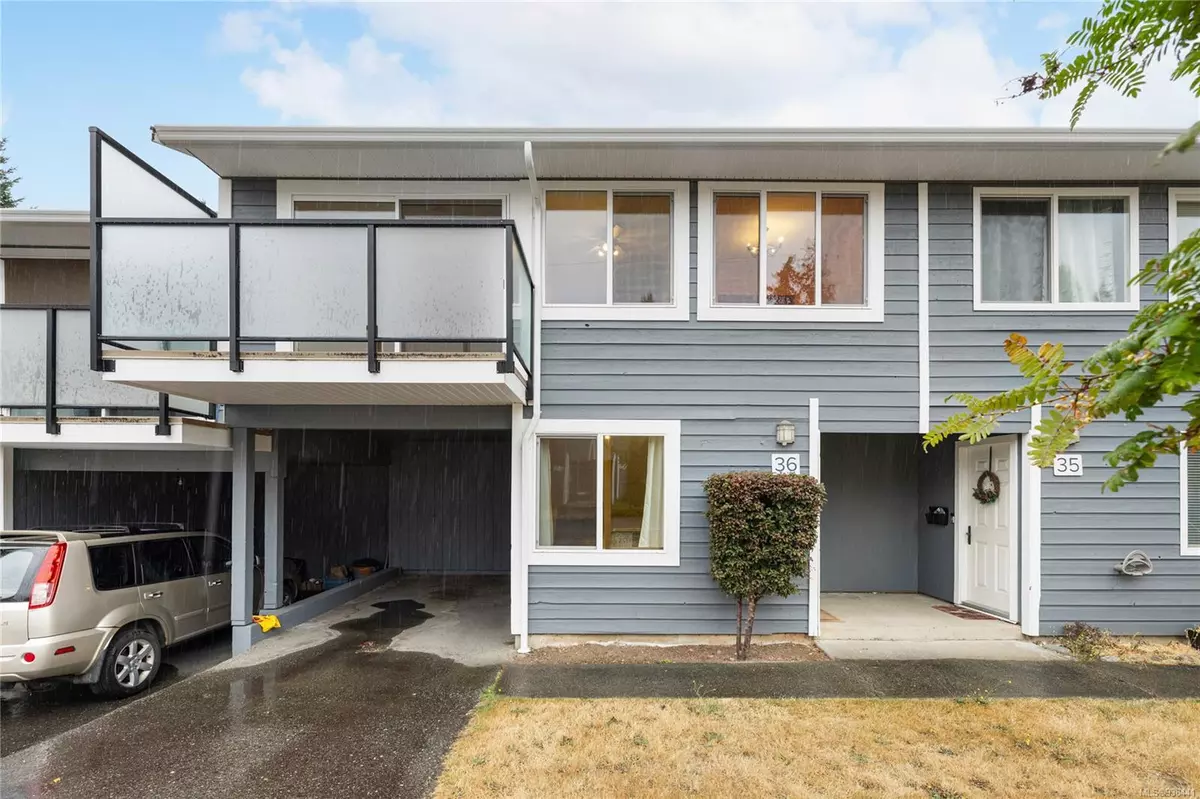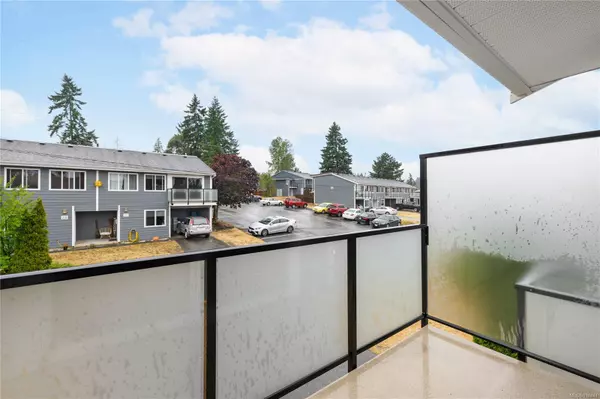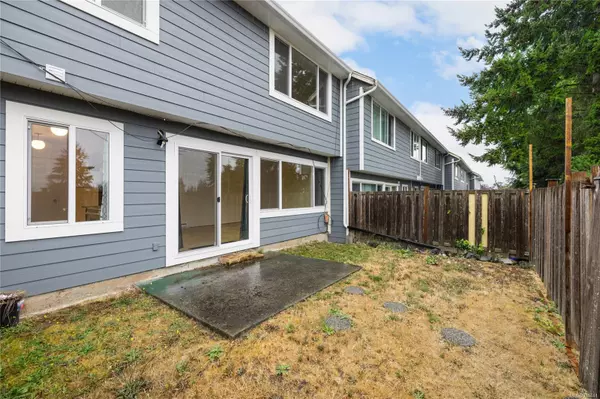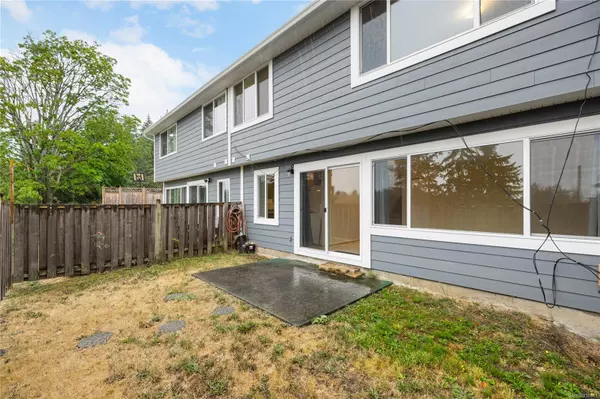$410,000
$400,000
2.5%For more information regarding the value of a property, please contact us for a free consultation.
507 Ninth St #36 Nanaimo, BC V9R 1A8
4 Beds
2 Baths
1,360 SqFt
Key Details
Sold Price $410,000
Property Type Townhouse
Sub Type Row/Townhouse
Listing Status Sold
Purchase Type For Sale
Square Footage 1,360 sqft
Price per Sqft $301
Subdivision Highland Wood
MLS Listing ID 938441
Sold Date 09/07/23
Style Split Level
Bedrooms 4
HOA Fees $475/mo
Rental Info Unrestricted
Year Built 1975
Annual Tax Amount $2,206
Tax Year 2022
Lot Size 1,306 Sqft
Acres 0.03
Property Description
Welcome to this four bedroom townhouse in South Nanaimo. This is a fantastic location near Southgate and University Village amenities. The main level offers an open concept living and dining area, and galley style kitchen. The dining room has access to the rear patio and fenced yard area. Upstairs offers four bedrooms including the primary with its own deck. The carport provides parking. The complex allows one cat or dog up to 25 inches tall at the shoulder. This is a fantastic opportunity as an investment property or for a first time buyer! For more information see the 3D tour, video and floor plan. All data and measurements are approximate and must be verified if fundamental.
Location
Province BC
County Nanaimo, City Of
Area Na South Nanaimo
Zoning R6
Direction Southwest
Rooms
Basement None
Kitchen 1
Interior
Interior Features Dining Room, Storage
Heating Baseboard, Electric
Cooling None
Flooring Mixed
Appliance F/S/W/D
Laundry In Unit
Exterior
Exterior Feature Balcony/Deck, Balcony/Patio
Carport Spaces 1
Roof Type Fibreglass Shingle
Parking Type Attached, Carport
Total Parking Spaces 1
Building
Lot Description Central Location, Landscaped, Recreation Nearby, Shopping Nearby
Building Description Frame Wood,Insulation: Ceiling,Insulation: Walls,Wood, Split Level
Faces Southwest
Story 2
Foundation Poured Concrete
Sewer Sewer Connected
Water Municipal
Structure Type Frame Wood,Insulation: Ceiling,Insulation: Walls,Wood
Others
HOA Fee Include Garbage Removal,Maintenance Grounds,Maintenance Structure,Property Management,Sewer,Water
Tax ID 000-331-929
Ownership Freehold/Strata
Pets Description Aquariums, Birds, Caged Mammals, Cats, Dogs, Number Limit, Size Limit
Read Less
Want to know what your home might be worth? Contact us for a FREE valuation!

Our team is ready to help you sell your home for the highest possible price ASAP
Bought with 460 Realty Inc. (QU)






