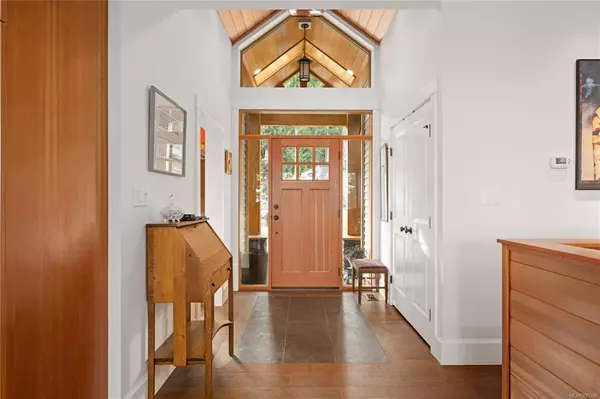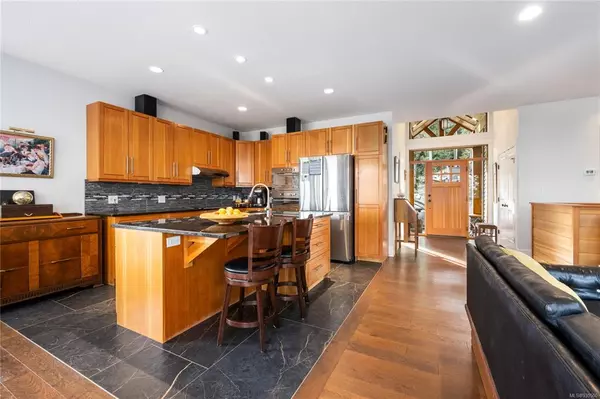$1,210,000
$1,249,000
3.1%For more information regarding the value of a property, please contact us for a free consultation.
8310 Lorenzen Lane Lantzville, BC V0R 2H0
4 Beds
3 Baths
2,338 SqFt
Key Details
Sold Price $1,210,000
Property Type Single Family Home
Sub Type Single Family Detached
Listing Status Sold
Purchase Type For Sale
Square Footage 2,338 sqft
Price per Sqft $517
MLS Listing ID 935500
Sold Date 09/05/23
Style Main Level Entry with Lower Level(s)
Bedrooms 4
Rental Info Unrestricted
Year Built 2014
Annual Tax Amount $4,424
Tax Year 2022
Lot Size 2.420 Acres
Acres 2.42
Property Description
Exquisite 4 Bedroom 3 Bathroom custom OCEAN VIEW main level entry home on a 2.417 acre lot with bonus 1-Bed in-law Suite. Upon entry you will be delighted at the amount of natural sunlight that spills through the multitude of windows/skylights in this home. The main kitchen features custom fir cabinets, granite counters, a cooktop with wall oven, matching SS appliances, and a center island. Entertain guests in your dining room with ocean views, on your back deck or in front of the cozy fireplace in the living room. The primary suite is spacious with a stunning 4-pc ensuite, W.I.C and access to the ocean view deck. Two more bedrooms, a 4-pc bath, laundry room & double car garage complete this home. Elegant Canadian Maple Engineered solid wood flooring throughout. The large lot has room for an additional garage/shop. Walking distance to Copley Ridge Trails, short drive to Lower Lantzville or North Nanaimo to all major amenities. All measurements are approx.
Location
Province BC
County Lantzville, District Of
Area Na Upper Lantzville
Direction South
Rooms
Basement Finished
Main Level Bedrooms 3
Kitchen 2
Interior
Interior Features Breakfast Nook, Closet Organizer, Dining/Living Combo, Eating Area, Storage
Heating Electric, Forced Air, Heat Pump
Cooling Air Conditioning
Flooring Mixed
Fireplaces Number 1
Fireplaces Type Electric
Equipment Central Vacuum
Fireplace 1
Appliance F/S/W/D
Laundry In House
Exterior
Exterior Feature Balcony/Patio
Garage Spaces 2.0
Utilities Available Cable To Lot, Electricity To Lot
View Y/N 1
View Mountain(s), Ocean
Roof Type Asphalt Shingle
Handicap Access Ground Level Main Floor, Primary Bedroom on Main, Wheelchair Friendly
Parking Type Driveway, Garage Double
Total Parking Spaces 6
Building
Lot Description Acreage, Central Location, Easy Access, Family-Oriented Neighbourhood, Hillside, Marina Nearby, No Through Road, Park Setting, Private, Quiet Area, Recreation Nearby, Rectangular Lot, Rural Setting, Serviced
Building Description Cement Fibre,Insulation All, Main Level Entry with Lower Level(s)
Faces South
Foundation Poured Concrete
Sewer Septic System
Water Well: Drilled
Additional Building Exists
Structure Type Cement Fibre,Insulation All
Others
Tax ID 029-216-206
Ownership Freehold
Acceptable Financing None
Listing Terms None
Pets Description Aquariums, Birds, Caged Mammals, Cats, Dogs
Read Less
Want to know what your home might be worth? Contact us for a FREE valuation!

Our team is ready to help you sell your home for the highest possible price ASAP
Bought with eXp Realty






