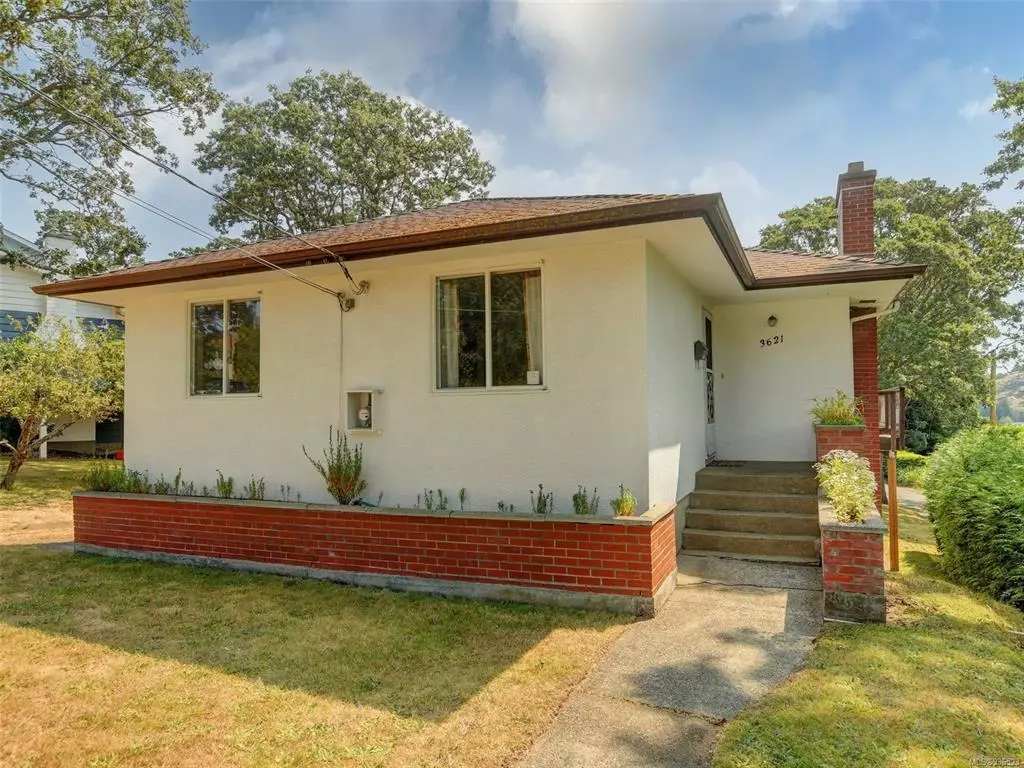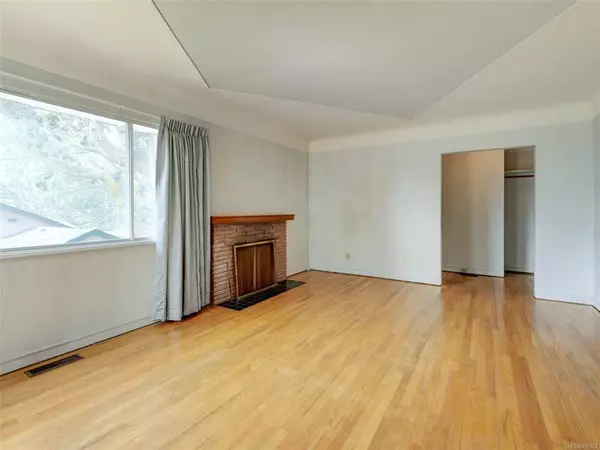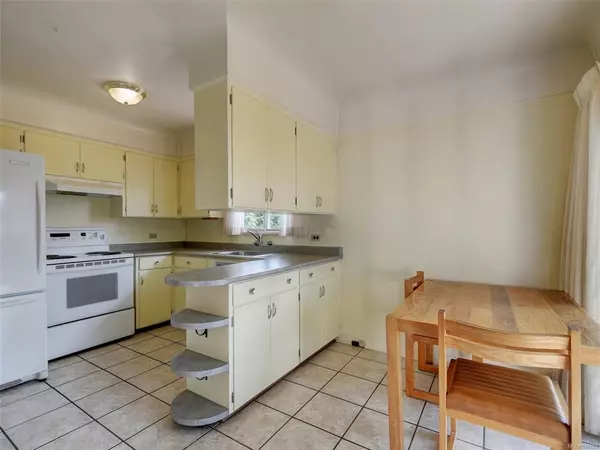$985,000
$985,000
For more information regarding the value of a property, please contact us for a free consultation.
3621 Doncaster Dr Saanich, BC V8P 3W5
3 Beds
2 Baths
1,232 SqFt
Key Details
Sold Price $985,000
Property Type Single Family Home
Sub Type Single Family Detached
Listing Status Sold
Purchase Type For Sale
Square Footage 1,232 sqft
Price per Sqft $799
MLS Listing ID 936523
Sold Date 08/31/23
Style Main Level Entry with Lower Level(s)
Bedrooms 3
Rental Info Unrestricted
Year Built 1955
Annual Tax Amount $3,824
Tax Year 2022
Lot Size 6,534 Sqft
Acres 0.15
Property Description
Located in the Upper Doncaster area sits this One Owner home. Set on a level , sunny lot with distant views of Mt Tolmie and the Valley below. The long term owners have carefully looked after this home and it's now time for the next owners to enjoy.
This 1955 built home offers the sought after Oak hardwood floors, plaster walls with some coved ceilings. Offering over 1090 sq,ft on the main which includes a large Livingroom , Kitchen w/eating or dining area , 3 bedrooms and a full bathroom. There is a large deck off the kitchen to enjoy the privacy and view of the surroundings. Downstairs offers a 8' fully unfinished basement with a 3 piece bathroom. Ready for anyones ideas to finish . This is a rare opportunity in this family friendly neighborhood. A must see if your looking in this price range .
Location
Province BC
County Capital Regional District
Area Se Cedar Hill
Direction West
Rooms
Basement Unfinished, Walk-Out Access
Main Level Bedrooms 3
Kitchen 1
Interior
Interior Features Eating Area
Heating Forced Air, Oil
Cooling Central Air
Flooring Hardwood, Linoleum
Fireplaces Number 1
Fireplaces Type Living Room, Wood Burning
Fireplace 1
Window Features Aluminum Frames,Storm Window(s)
Appliance Oven/Range Electric, Refrigerator
Laundry In House
Exterior
Exterior Feature Balcony/Deck
Carport Spaces 1
View Y/N 1
View Mountain(s), Valley
Roof Type Asphalt Shingle
Handicap Access Primary Bedroom on Main
Parking Type Carport, Driveway
Total Parking Spaces 2
Building
Lot Description Central Location
Building Description Frame Wood,Insulation: Ceiling,Stucco, Main Level Entry with Lower Level(s)
Faces West
Foundation Poured Concrete
Sewer Sewer Connected
Water Municipal
Additional Building Potential
Structure Type Frame Wood,Insulation: Ceiling,Stucco
Others
Tax ID 007-413-386
Ownership Freehold
Pets Description Aquariums, Birds, Caged Mammals, Cats, Dogs
Read Less
Want to know what your home might be worth? Contact us for a FREE valuation!

Our team is ready to help you sell your home for the highest possible price ASAP
Bought with Engel & Volkers Vancouver Island






