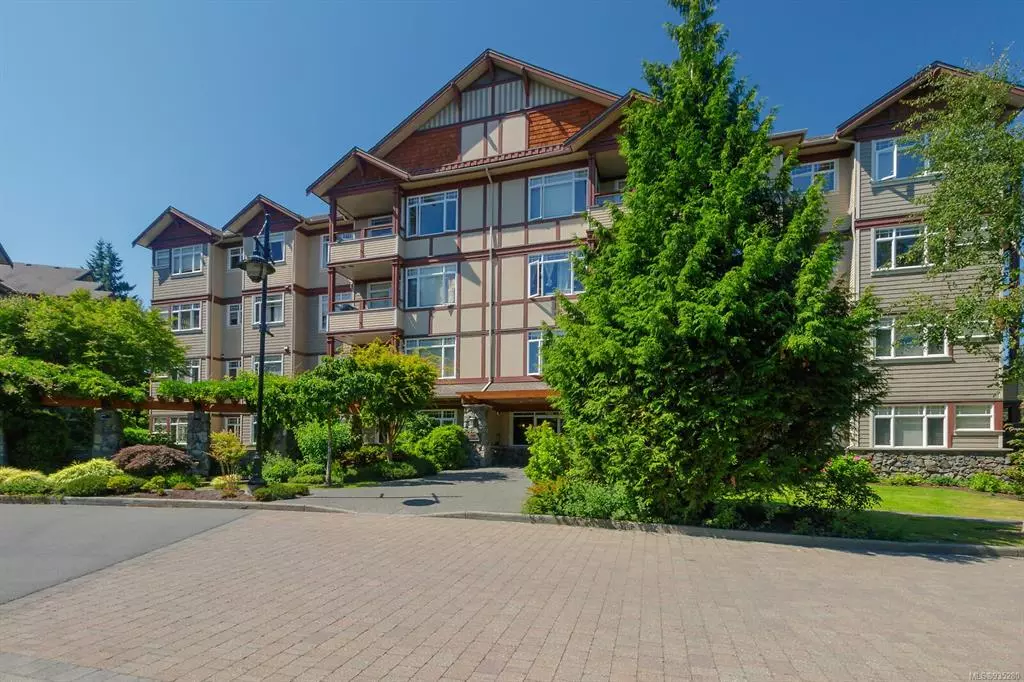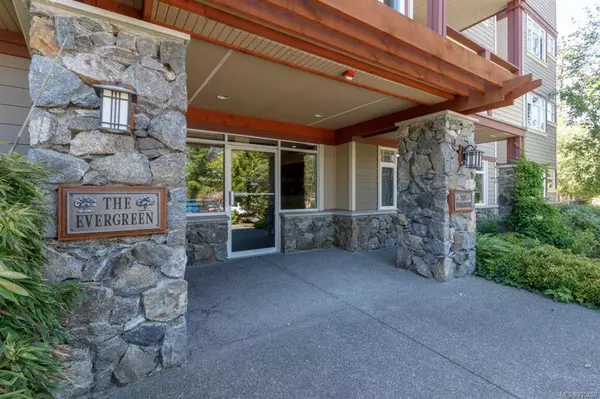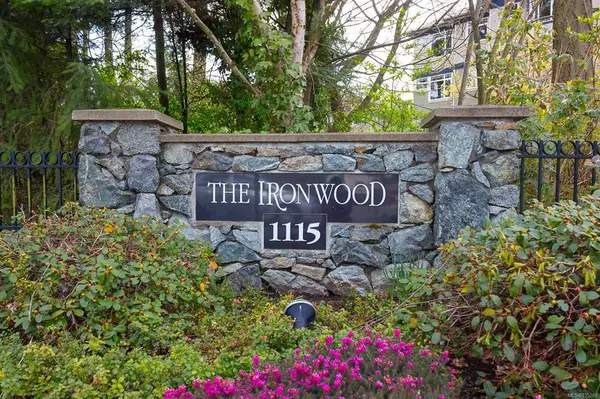$660,000
$659,000
0.2%For more information regarding the value of a property, please contact us for a free consultation.
1115 Craigflower Rd #103E Esquimalt, BC V9A 7R1
2 Beds
2 Baths
1,097 SqFt
Key Details
Sold Price $660,000
Property Type Condo
Sub Type Condo Apartment
Listing Status Sold
Purchase Type For Sale
Square Footage 1,097 sqft
Price per Sqft $601
MLS Listing ID 935280
Sold Date 08/31/23
Style Condo
Bedrooms 2
HOA Fees $397/mo
Rental Info Unrestricted
Year Built 2005
Annual Tax Amount $2,892
Tax Year 2022
Property Description
Beautiful 2 bed plus den, 2 bath Ground Floor Condo with Incredible Views overlooking the Gorge Vale Golf Course. Imagine relaxing on your west facing private patio enjoying peace & tranquility! This immaculate suite features a bright & open floor plan with modern finishes. Large windows for natural light. Cozy fireplace in living room. Functional kitchen with lots of cupboards/counter space & stainless appliances. Master with double closets & spacious ensuite with soaker tub & separate shower. New quality engineered hardwood flooring. Recently painted. In-suite laundry with newer washer/dryer. Located at The Ironwood, a highly sought after professionally managed & well-kept complex. Unrestricted rentals, no age restrictions, pet friendly, secure underground parking, storage locker, access to bike/kayak storage & rentable guest suite. Close to Gorge Waterway and Kinsmen Park walking trails. Quick commute to downtown. Come check it out. This offering is sure to impress!
Location
Province BC
County Capital Regional District
Area Es Gorge Vale
Direction Southwest
Rooms
Main Level Bedrooms 2
Kitchen 1
Interior
Interior Features Controlled Entry, Dining/Living Combo, Elevator, Soaker Tub, Storage
Heating Baseboard, Electric
Cooling None
Flooring Hardwood, Tile
Fireplaces Number 1
Fireplaces Type Electric, Living Room
Fireplace 1
Window Features Blinds,Insulated Windows,Screens,Vinyl Frames
Appliance Dishwasher, Dryer, Microwave, Oven/Range Electric, Refrigerator, Washer
Laundry In Unit
Exterior
Exterior Feature Balcony/Patio, Lighting, Wheelchair Access
Utilities Available Cable To Lot, Compost, Electricity To Lot, Garbage, Phone To Lot, Recycling
Amenities Available Bike Storage, Elevator(s), Guest Suite, Kayak Storage, Secured Entry, Storage Unit, Street Lighting
View Y/N 1
View Other
Roof Type Asphalt Shingle
Handicap Access Ground Level Main Floor, Primary Bedroom on Main, Wheelchair Friendly
Parking Type Guest, Underground
Total Parking Spaces 1
Building
Lot Description Central Location, Easy Access, Irrigation Sprinkler(s), Near Golf Course, Recreation Nearby, Serviced, Shopping Nearby, Southern Exposure
Building Description Cement Fibre, Condo
Faces Southwest
Story 4
Foundation Poured Concrete
Sewer Sewer To Lot
Water Municipal
Structure Type Cement Fibre
Others
HOA Fee Include Garbage Removal,Insurance,Maintenance Grounds,Maintenance Structure,Property Management,Recycling,Water
Tax ID 026-425-254
Ownership Freehold/Strata
Acceptable Financing Clear Title
Listing Terms Clear Title
Pets Description Aquariums, Birds, Caged Mammals, Cats, Dogs
Read Less
Want to know what your home might be worth? Contact us for a FREE valuation!

Our team is ready to help you sell your home for the highest possible price ASAP
Bought with Pemberton Holmes Ltd - Sidney






