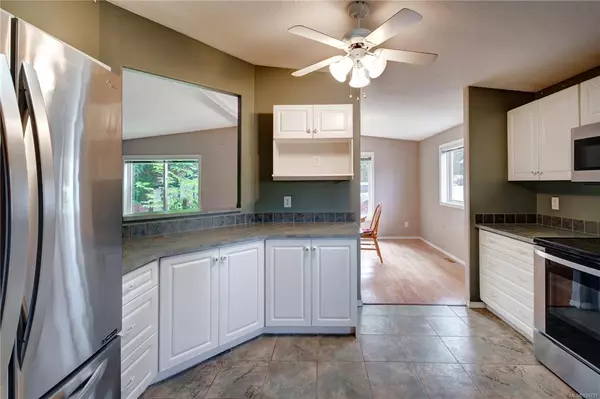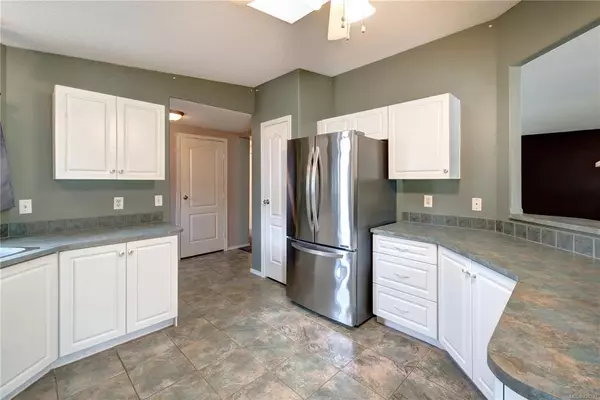$347,000
$349,000
0.6%For more information regarding the value of a property, please contact us for a free consultation.
1733 Whibley Rd #17 Coombs, BC V0R 1M0
2 Beds
2 Baths
1,317 SqFt
Key Details
Sold Price $347,000
Property Type Manufactured Home
Sub Type Manufactured Home
Listing Status Sold
Purchase Type For Sale
Square Footage 1,317 sqft
Price per Sqft $263
Subdivision Sterling Park
MLS Listing ID 938231
Sold Date 08/31/23
Style Rancher
Bedrooms 2
HOA Fees $525/mo
Rental Info No Rentals
Year Built 2004
Annual Tax Amount $1,483
Tax Year 2022
Lot Size 3,484 Sqft
Acres 0.08
Property Sub-Type Manufactured Home
Property Description
If you've been looking for a quiet and charming place to call your own, look no further! This Coombs mobile park is well kept, well run and features your own fenced yard backing on to greenspace complete with a shed and a workshop as well as garden beds and a covered back porch with absolute privacy. Right outside your door you will find easy parking for 2 vehicles and the home comes with a new roof! Inside there are 2 good sized bedrooms and a den not to mention 2 full baths, one with a soaker tub. The property has a spacious living room, separate dining room, well appointed kitchen and comes with a gas fireplace. There are no age restrictions in the park and pets are welcome with management approval. Quick possession is possible. Don't miss out!
Location
Province BC
County Nanaimo Regional District
Area Pq Errington/Coombs/Hilliers
Zoning MHP-1.3
Direction East
Rooms
Other Rooms Storage Shed, Workshop
Basement Crawl Space
Main Level Bedrooms 2
Kitchen 1
Interior
Heating Forced Air, Natural Gas
Cooling None
Appliance Dryer, F/S/W/D, Refrigerator
Laundry In House
Exterior
Parking Features Driveway
Roof Type Asphalt Shingle
Total Parking Spaces 2
Building
Building Description Frame Wood,Insulation: Ceiling,Insulation: Walls,Vinyl Siding, Rancher
Faces East
Foundation Slab
Sewer Septic System: Common
Water Cooperative
Structure Type Frame Wood,Insulation: Ceiling,Insulation: Walls,Vinyl Siding
Others
Ownership Pad Rental
Acceptable Financing Must Be Paid Off
Listing Terms Must Be Paid Off
Pets Allowed Aquariums, Birds, Caged Mammals, Cats, Dogs, Number Limit, Size Limit
Read Less
Want to know what your home might be worth? Contact us for a FREE valuation!

Our team is ready to help you sell your home for the highest possible price ASAP
Bought with 460 Realty Inc. (NA)






