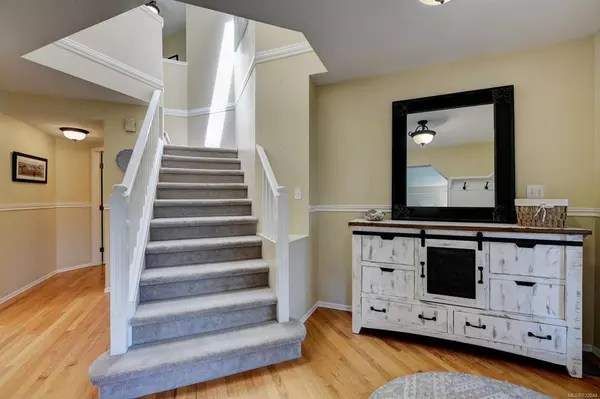$1,465,000
$1,490,000
1.7%For more information regarding the value of a property, please contact us for a free consultation.
704 Rockheights Ave #2 Esquimalt, BC V9A 6H8
4 Beds
3 Baths
2,657 SqFt
Key Details
Sold Price $1,465,000
Property Type Single Family Home
Sub Type Single Family Detached
Listing Status Sold
Purchase Type For Sale
Square Footage 2,657 sqft
Price per Sqft $551
MLS Listing ID 932844
Sold Date 08/30/23
Style Main Level Entry with Upper Level(s)
Bedrooms 4
HOA Fees $50/mo
Rental Info Unrestricted
Year Built 1994
Annual Tax Amount $6,371
Tax Year 2022
Lot Size 7,840 Sqft
Acres 0.18
Property Description
Looking for an oasis near the city? This home will impress! A great home layout on one of the nicest and quietest streets in Esquimalt. Through the main door, you will discover a spacious formal living room and dining room leading to the kitchen, eating area & family room with natural gas fireplace. You will forget you are in the city when your eyes look through the generous windows and patio doors to the landscaped backyard with garden beds (fully fenced) with ocean/mountain views in key areas. Upstairs you will find the main bedroom with ensuite and walking closet and 3 additional bedrooms (2 beds + flex) and 4pc bath. Sit on the deck and relax while enjoying your exterior gas fire bowl and surroundings. Bonus: fully irrigated landscape, 2-car garage and driveway parking space.Walkability to Esquimalt Farmers’ market, recreation centre and new library.
Location
Province BC
County Capital Regional District
Area Es Rockheights
Direction East
Rooms
Basement Crawl Space
Kitchen 1
Interior
Interior Features Dining Room, Eating Area, French Doors
Heating Forced Air, Natural Gas
Cooling None
Flooring Carpet, Linoleum, Wood
Fireplaces Number 1
Fireplaces Type Family Room, Gas, Other
Fireplace 1
Appliance Dishwasher, F/S/W/D
Laundry In House
Exterior
Exterior Feature Balcony/Patio, Fencing: Full
Garage Spaces 2.0
Amenities Available Private Drive/Road
Roof Type Fibreglass Shingle
Handicap Access Ground Level Main Floor
Parking Type Driveway, Garage Double
Total Parking Spaces 4
Building
Lot Description Rectangular Lot
Building Description Stucco, Main Level Entry with Upper Level(s)
Faces East
Foundation Poured Concrete
Sewer Sewer To Lot
Water Municipal
Structure Type Stucco
Others
HOA Fee Include Insurance,Water
Restrictions Building Scheme,Easement/Right of Way
Tax ID 017-921-163
Ownership Freehold
Acceptable Financing Purchaser To Finance
Listing Terms Purchaser To Finance
Pets Description Aquariums, Birds, Caged Mammals, Cats, Dogs
Read Less
Want to know what your home might be worth? Contact us for a FREE valuation!

Our team is ready to help you sell your home for the highest possible price ASAP
Bought with RE/MAX Camosun






