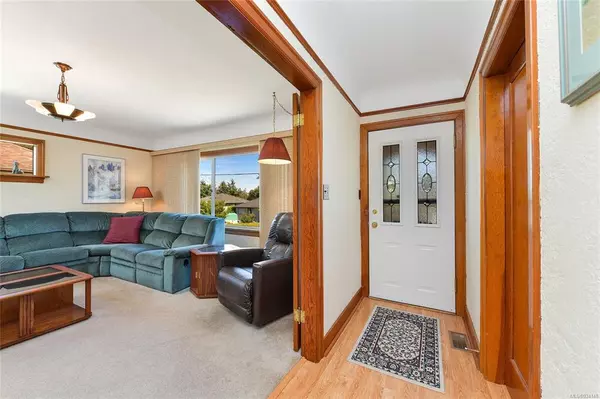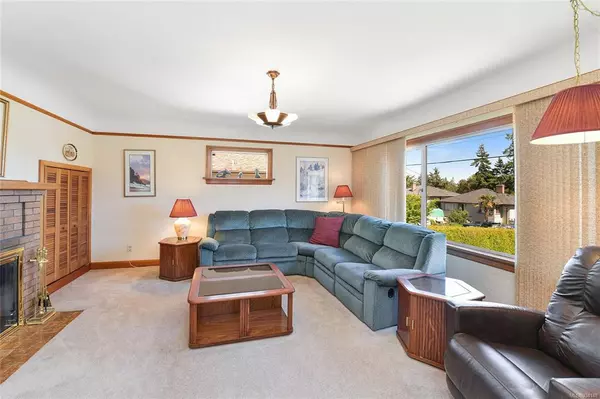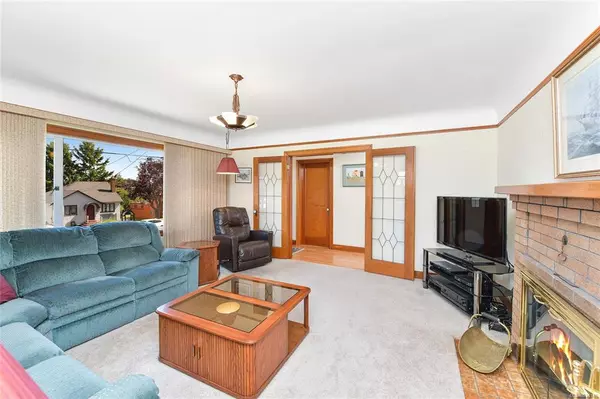$934,000
$924,888
1.0%For more information regarding the value of a property, please contact us for a free consultation.
946 Wollaston St Esquimalt, BC V9A 5B2
4 Beds
2 Baths
2,490 SqFt
Key Details
Sold Price $934,000
Property Type Single Family Home
Sub Type Single Family Detached
Listing Status Sold
Purchase Type For Sale
Square Footage 2,490 sqft
Price per Sqft $375
MLS Listing ID 934148
Sold Date 08/30/23
Style Main Level Entry with Lower Level(s)
Bedrooms 4
Rental Info Unrestricted
Year Built 1939
Annual Tax Amount $4,058
Tax Year 2022
Lot Size 6,098 Sqft
Acres 0.14
Property Description
O/H: Sat/Sun 2:15 -3:30. Welcome to the perfect home for comfortable & convenient living in the beautiful Saxe Point community! The main level of this property offers a formal living room w/cozy FP, creating a warm & inviting ambiance. The open-concept kitchen seamlessly connects to the dining/family room w/gas FP, providing an ideal space for entertaining & family gatherings. Additionally, you'll find 3bdrms & 2bthrms on the main floor, ensuring ample space for the whole family. Downstairs the lower level offers a 4th bdrm, laundry room, huge workshop & may have suite potential. Enjoy this neighborhood with its desirable amenities & breathtaking waterfronts. Whether you're taking leisurely strolls to parks, downtown, DND, or exploring the nearby schools and amenities, this location has it all. The property also features fruit trees for a touch of nature. Don't miss the opportunity to make this your new home & experience the ideal combination of convenience, comfort, and community.
Location
Province BC
County Capital Regional District
Area Es Saxe Point
Direction Southeast
Rooms
Basement Full, Partially Finished, Walk-Out Access, With Windows
Main Level Bedrooms 3
Kitchen 1
Interior
Interior Features Bar, Dining/Living Combo, Eating Area, Workshop
Heating Forced Air, Natural Gas
Cooling None
Flooring Carpet, Laminate, Linoleum
Fireplaces Number 2
Fireplaces Type Family Room, Gas, Living Room, Wood Burning
Fireplace 1
Appliance F/S/W/D
Laundry In House
Exterior
Exterior Feature Balcony/Deck, Fencing: Partial, Garden, Low Maintenance Yard
Roof Type Asphalt Shingle
Parking Type Driveway, On Street, RV Access/Parking
Total Parking Spaces 4
Building
Lot Description Central Location, Easy Access, Family-Oriented Neighbourhood, Landscaped, Level, Marina Nearby, Near Golf Course, Park Setting, Quiet Area, Recreation Nearby, Shopping Nearby
Building Description Stucco, Main Level Entry with Lower Level(s)
Faces Southeast
Foundation Poured Concrete
Sewer Sewer Connected
Water Municipal
Additional Building Potential
Structure Type Stucco
Others
Tax ID 009-168-478
Ownership Freehold
Pets Description Aquariums, Birds, Caged Mammals, Cats, Dogs
Read Less
Want to know what your home might be worth? Contact us for a FREE valuation!

Our team is ready to help you sell your home for the highest possible price ASAP
Bought with RE/MAX Camosun






