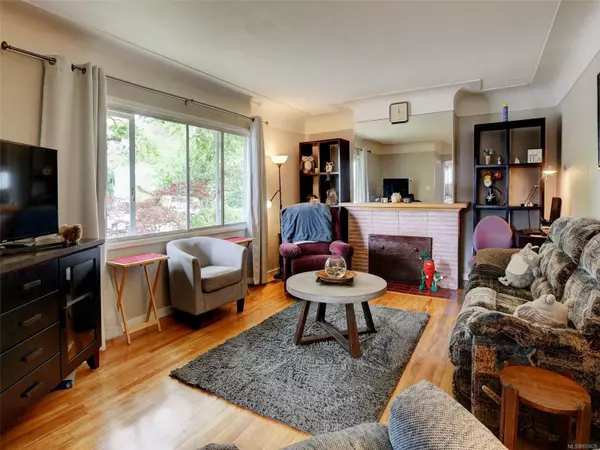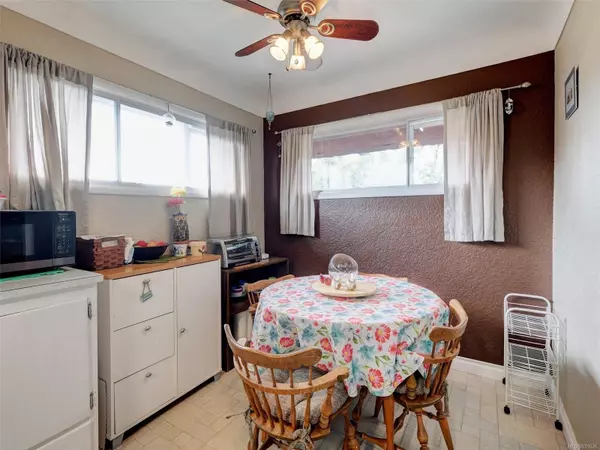$1,100,000
$1,100,000
For more information regarding the value of a property, please contact us for a free consultation.
3319 Doncaster Dr Saanich, BC V8P 3V7
4 Beds
2 Baths
2,193 SqFt
Key Details
Sold Price $1,100,000
Property Type Single Family Home
Sub Type Single Family Detached
Listing Status Sold
Purchase Type For Sale
Square Footage 2,193 sqft
Price per Sqft $501
MLS Listing ID 935026
Sold Date 08/30/23
Style Main Level Entry with Lower Level(s)
Bedrooms 4
Rental Info Unrestricted
Year Built 1957
Annual Tax Amount $3,674
Tax Year 2022
Lot Size 5,662 Sqft
Acres 0.13
Property Description
This charming home has been lovingly cared for by the same family for 37 years! Featuring beautiful wood floors throughout the main, eat-in kitchen, while in need of updates, provides ample space for meal prep and dining with access to Mommacita's Bonita Cantina, a 3 Season Room used to host birthdays, play-dates etc. throughout the years. Down the hall are 3 generous bedrooms and a family bathroom. Downstairs offers a fully functioning 1 bedroom, 1 bathroom in-law suite with a huge utility room (Natural Gas Furnace & brand new h/w tank) and shared laundry in the garage. The sun drenched fully fenced yard ideal for gardening, pets and kids or check with Saanich regarding Garden Suite potential! Located in an outstanding central location steps to the Cedar Hill Chip Trail and Golf Course, schools, Hillside Shopping Centre, restaurants and only minutes to Uvic and Camosun! This is a great opportunity for your first home, &/or an investment.
Location
Province BC
County Capital Regional District
Area Se Cedar Hill
Zoning RS-6
Direction West
Rooms
Basement Finished, Full, Walk-Out Access, With Windows
Main Level Bedrooms 3
Kitchen 2
Interior
Heating Forced Air, Natural Gas
Cooling None
Flooring Linoleum, Wood
Fireplaces Number 1
Fireplaces Type Living Room, Wood Burning
Fireplace 1
Window Features Aluminum Frames
Appliance F/S/W/D
Laundry In House
Exterior
Exterior Feature Fencing: Full
Garage Spaces 1.0
Roof Type Asphalt Shingle
Parking Type Driveway, Garage
Total Parking Spaces 3
Building
Lot Description Central Location, Family-Oriented Neighbourhood, Level, Near Golf Course, Recreation Nearby, Rectangular Lot, Shopping Nearby
Building Description Stucco, Main Level Entry with Lower Level(s)
Faces West
Foundation Poured Concrete
Sewer Sewer Connected
Water Municipal
Additional Building Exists
Structure Type Stucco
Others
Tax ID 004-028-821
Ownership Freehold
Pets Description Aquariums, Birds, Caged Mammals, Cats, Dogs
Read Less
Want to know what your home might be worth? Contact us for a FREE valuation!

Our team is ready to help you sell your home for the highest possible price ASAP
Bought with Engel & Volkers Vancouver Island






