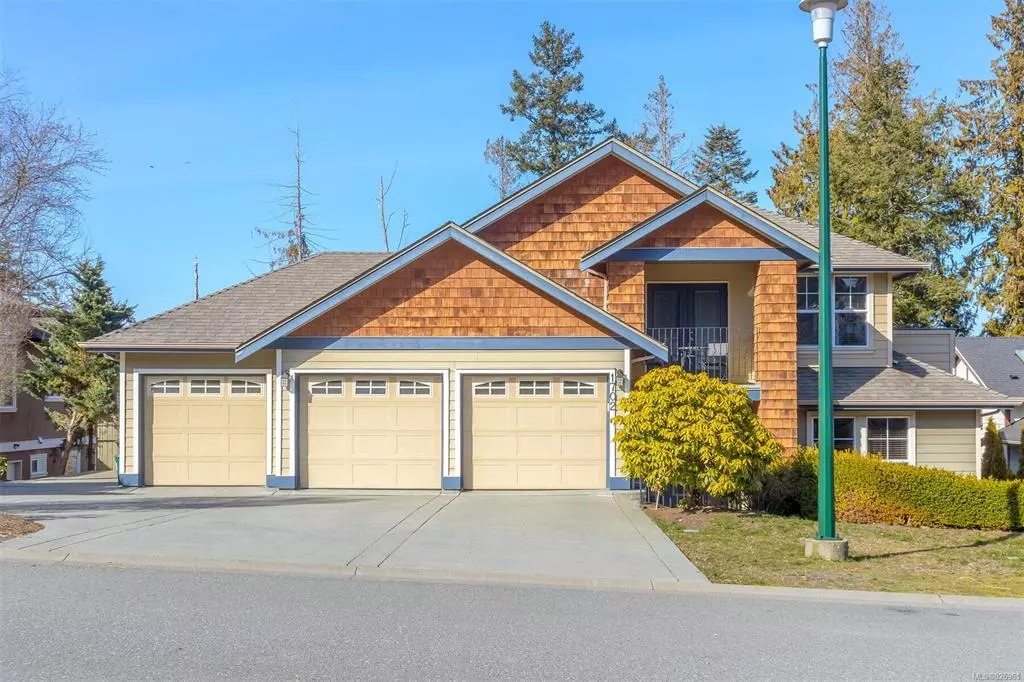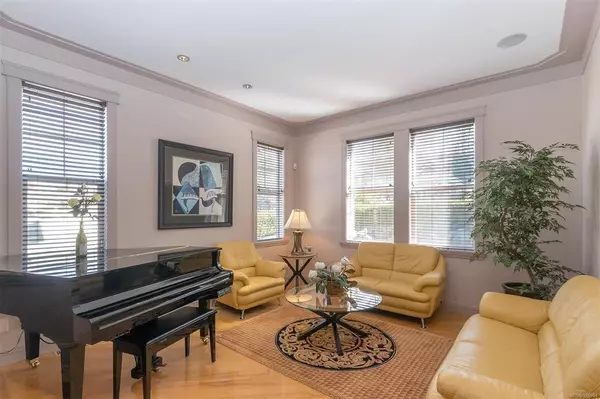$1,830,000
$1,890,000
3.2%For more information regarding the value of a property, please contact us for a free consultation.
1702 Texada Terr North Saanich, BC V8L 6B1
6 Beds
6 Baths
4,784 SqFt
Key Details
Sold Price $1,830,000
Property Type Single Family Home
Sub Type Single Family Detached
Listing Status Sold
Purchase Type For Sale
Square Footage 4,784 sqft
Price per Sqft $382
MLS Listing ID 926961
Sold Date 08/30/23
Style Main Level Entry with Lower/Upper Lvl(s)
Bedrooms 6
Rental Info Unrestricted
Year Built 2006
Annual Tax Amount $5,116
Tax Year 2022
Lot Size 10,454 Sqft
Acres 0.24
Property Description
Located in family-friendly Dean Park in North Saanich, this quality built home of close to 4800 sq/ft on 3 levels with 6 bedrooms, and 6 bathrooms is ideal for a large family. The main floor offers a spacious family room off the kitchen with a heated floor. Formal dining room, sunken living room, large deck perfect for family gatherings and 2 bedrooms with 2-piece ensuite. The generous Primary bedroom on the upper level comes with 5 piece ensuite and its own balcony with mountain and ocean views. Other features include triple garages, instant hot water and heat pump both installed in 2022. Convenient area minutes to the airport, ferries, rec center, and other amenities. No sign on the property. Easy to show with some notice.
Location
Province BC
County Capital Regional District
Area Ns Dean Park
Direction South
Rooms
Basement Crawl Space, Finished, Full, With Windows
Main Level Bedrooms 2
Kitchen 1
Interior
Interior Features Bar, Breakfast Nook, Ceiling Fan(s), Dining Room, Storage
Heating Electric, Forced Air, Heat Pump, Natural Gas
Cooling Air Conditioning
Flooring Carpet, Hardwood
Fireplaces Number 1
Fireplaces Type Gas
Fireplace 1
Appliance F/S/W/D, Oven Built-In
Laundry In House
Exterior
Exterior Feature Balcony/Patio
Garage Spaces 3.0
View Y/N 1
View Mountain(s), Ocean
Roof Type Fibreglass Shingle
Parking Type Driveway, Garage Triple
Total Parking Spaces 6
Building
Building Description Frame Wood,Insulation: Ceiling,Insulation: Walls,Stone,Wood, Main Level Entry with Lower/Upper Lvl(s)
Faces South
Foundation Poured Concrete
Sewer Sewer To Lot
Water Municipal
Additional Building Potential
Structure Type Frame Wood,Insulation: Ceiling,Insulation: Walls,Stone,Wood
Others
Tax ID 026-300-184
Ownership Freehold
Pets Description Aquariums, Birds, Caged Mammals, Cats, Dogs
Read Less
Want to know what your home might be worth? Contact us for a FREE valuation!

Our team is ready to help you sell your home for the highest possible price ASAP
Bought with Pemberton Holmes - Cloverdale






