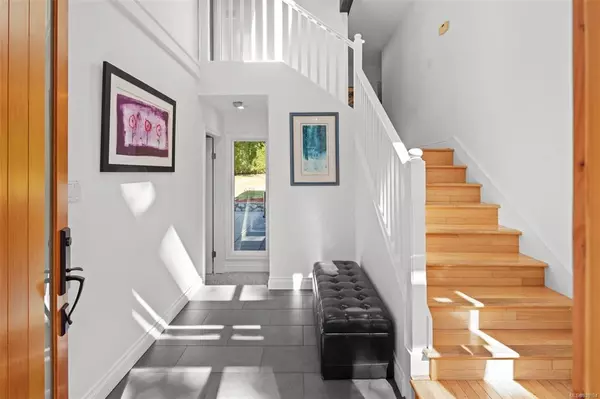$2,110,000
$2,100,000
0.5%For more information regarding the value of a property, please contact us for a free consultation.
2762 Arbutus Rd Saanich, BC V8N 5X4
5 Beds
3 Baths
3,215 SqFt
Key Details
Sold Price $2,110,000
Property Type Single Family Home
Sub Type Single Family Detached
Listing Status Sold
Purchase Type For Sale
Square Footage 3,215 sqft
Price per Sqft $656
MLS Listing ID 938924
Sold Date 08/29/23
Style Main Level Entry with Lower/Upper Lvl(s)
Bedrooms 5
Rental Info Unrestricted
Year Built 1981
Annual Tax Amount $6,264
Tax Year 2022
Lot Size 0.320 Acres
Acres 0.32
Property Description
Enjoy this luxurious property just steps away from Cadboro Bay beach in the desirable neighbourhood of Wedgewood Ten Mile Point! This beautiful home has a bright kitchen w/ high-end appliances, a stunning island & heated floors for those chilly mornings. This spacious residence features 5 bedrooms, 3 baths & includes plenty of flexible living areas. The primary suite features a spa-like ensuite w/ a large dual headed shower & jetted bath tub. On a 13,989 lot, the house is framed by a large hedge & mature trees to provide ample privacy & has an impressive patio for entertaining. Other wonderful features include the massive wrap around balcony & attached double car garage.This picture perfect property offers plenty of storage space for toys, hosting events, & family living. Explore the surrounding beachside & nature trails or launch your kayak close by. Walking distance to shopping, coffee & restaurants. Close to transit, schools & recreation.
Location
Province BC
County Capital Regional District
Area Se Ten Mile Point
Direction Southwest
Rooms
Basement Crawl Space, Finished, Walk-Out Access, With Windows
Main Level Bedrooms 3
Kitchen 1
Interior
Interior Features Bar, Ceiling Fan(s), Closet Organizer, Dining Room, Jetted Tub, Storage
Heating Baseboard, Electric, Natural Gas
Cooling None
Flooring Carpet, Tile, Wood
Fireplaces Number 2
Fireplaces Type Gas, Living Room, Recreation Room
Equipment Central Vacuum, Electric Garage Door Opener
Fireplace 1
Appliance Built-in Range, Dishwasher, Dryer, Hot Tub, Microwave, Oven Built-In, Range Hood, Refrigerator, Washer
Laundry In House
Exterior
Exterior Feature Balcony/Deck, Balcony/Patio, Garden, Sprinkler System
Garage Spaces 2.0
Roof Type Metal
Parking Type Driveway, Garage Double, On Street, RV Access/Parking
Total Parking Spaces 6
Building
Building Description Shingle-Wood, Main Level Entry with Lower/Upper Lvl(s)
Faces Southwest
Foundation Poured Concrete
Sewer Sewer Connected
Water Municipal
Structure Type Shingle-Wood
Others
Tax ID 000-275-964
Ownership Freehold
Pets Description Aquariums, Birds, Caged Mammals, Cats, Dogs
Read Less
Want to know what your home might be worth? Contact us for a FREE valuation!

Our team is ready to help you sell your home for the highest possible price ASAP
Bought with Royal LePage Coast Capital - Oak Bay






