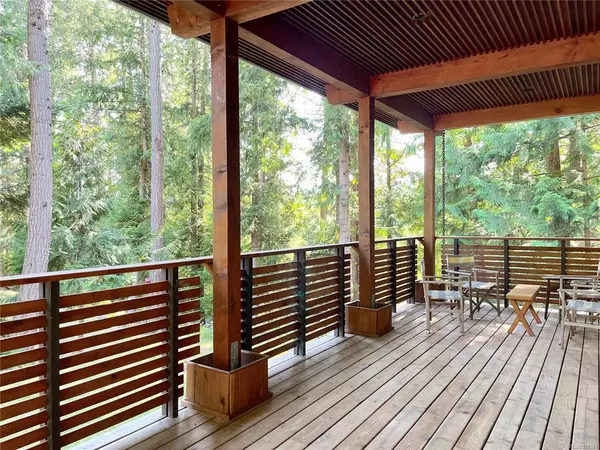$880,000
$899,000
2.1%For more information regarding the value of a property, please contact us for a free consultation.
961 Harrison Way Gabriola Island, BC V0R 1X0
2 Beds
2 Baths
2,223 SqFt
Key Details
Sold Price $880,000
Property Type Single Family Home
Sub Type Single Family Detached
Listing Status Sold
Purchase Type For Sale
Square Footage 2,223 sqft
Price per Sqft $395
MLS Listing ID 937141
Sold Date 08/29/23
Style Main Level Entry with Lower Level(s)
Bedrooms 2
Rental Info Unrestricted
Year Built 2007
Annual Tax Amount $2,893
Tax Year 2022
Lot Size 0.460 Acres
Acres 0.46
Property Description
961 Harrison Way is a house, but should be in the category of architecture - the art and technique of designing and building. Well thought out for longevity and easy living, this 2223 sq.ft boasts the use of materials with Euro-opening Douglas fir windows, custom solid core interior/exterior cherry doors, cherry millwork for kitchen and bathrooms slate entry, quartzite tile, cork flooring upstairs, polished concrete floors downstairs, all are heated by hydronic in floor heat. Plus the Jotul F-500 Oslo woodstove. Planning in place for suite potential in the lower level. Fenced front yard with many prepared garden beds. Beautiful mature forest to the back offering leopard print dappling west light on the custom cedar siding and enhancing that rich Douglas fir colour on the wall of glass. A little bonus is the power shed building that is equipped as a home office with cork floors, fir desk and electric heat. Come discover another example of the uniqueness of Gabriola Island Real Estate.
Location
Province BC
County Nanaimo Regional District
Area Isl Gabriola Island
Direction Northeast
Rooms
Other Rooms Storage Shed
Basement Finished, Full
Main Level Bedrooms 1
Kitchen 1
Interior
Interior Features Dining/Living Combo, Eating Area, French Doors, Workshop
Heating Radiant Floor
Cooling None
Flooring Basement Slab, Cork
Fireplaces Number 1
Fireplaces Type Wood Burning
Fireplace 1
Window Features Wood Frames
Appliance Dishwasher, F/S/W/D
Laundry In House
Exterior
Exterior Feature Balcony/Deck, Fencing: Partial, Low Maintenance Yard
Utilities Available Cable Available, Compost, Electricity Available, Garbage, Recycling
Roof Type Metal
Handicap Access Accessible Entrance, Primary Bedroom on Main
Parking Type Additional
Total Parking Spaces 2
Building
Lot Description Central Location, Easy Access, Near Golf Course, Recreation Nearby, Serviced
Building Description Wood, Main Level Entry with Lower Level(s)
Faces Northeast
Foundation Poured Concrete
Sewer Septic System
Water Cistern, Well: Drilled
Architectural Style Contemporary
Structure Type Wood
Others
Tax ID 003-136-451
Ownership Freehold
Pets Description Aquariums, Birds, Caged Mammals, Cats, Dogs
Read Less
Want to know what your home might be worth? Contact us for a FREE valuation!

Our team is ready to help you sell your home for the highest possible price ASAP
Bought with eXp Realty






