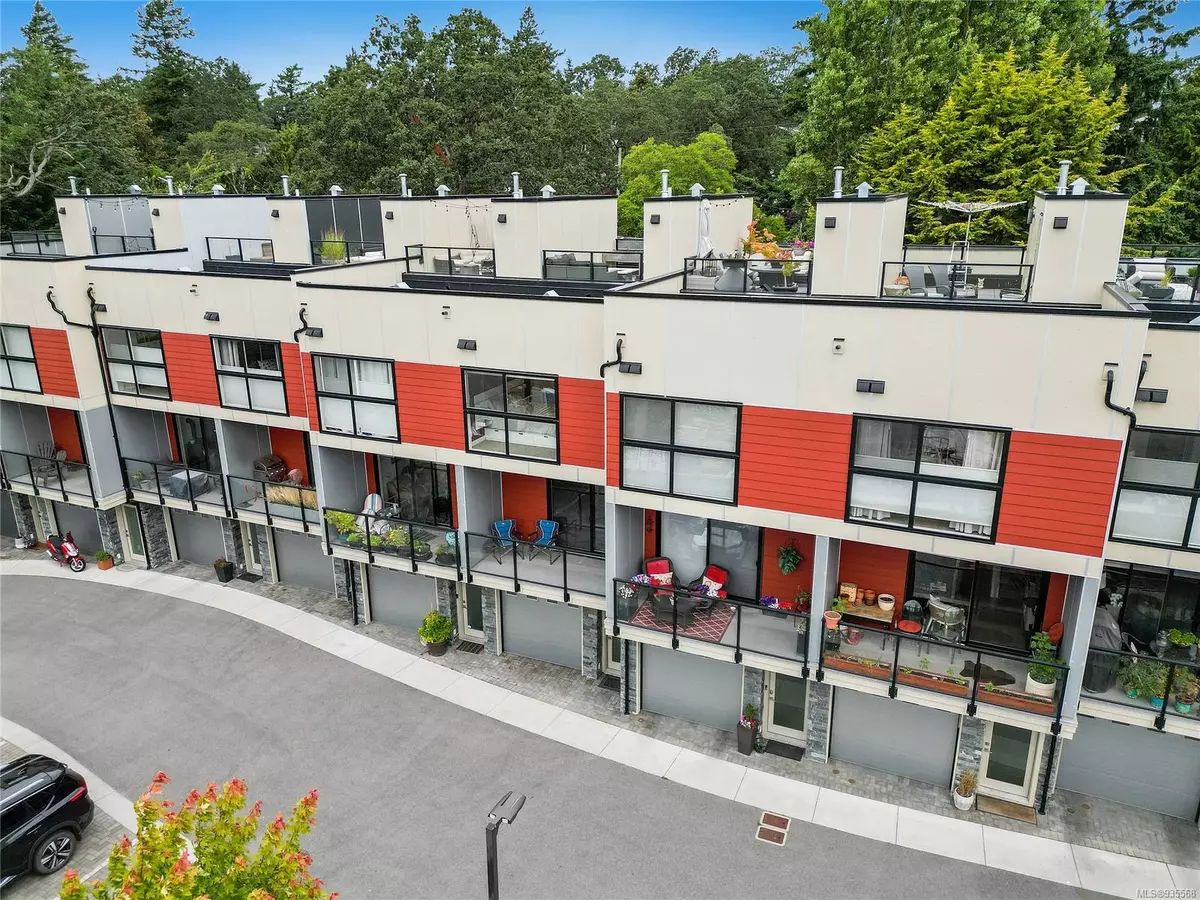$919,888
$919,888
For more information regarding the value of a property, please contact us for a free consultation.
618 Lampson St #6 Esquimalt, BC V9A 6A1
4 Beds
4 Baths
1,567 SqFt
Key Details
Sold Price $919,888
Property Type Townhouse
Sub Type Row/Townhouse
Listing Status Sold
Purchase Type For Sale
Square Footage 1,567 sqft
Price per Sqft $587
Subdivision Saxon
MLS Listing ID 935568
Sold Date 08/24/23
Style Split Level
Bedrooms 4
HOA Fees $340/mo
Rental Info Unrestricted
Year Built 2018
Annual Tax Amount $4,386
Tax Year 2022
Lot Size 1,742 Sqft
Acres 0.04
Property Description
HD VIDEO, AERIAL, 3D MATTERPORT, PHOTOS & FLOOR PLAN online. Welcome to the Saxon! This modern TH features 4bds 4bths, offering a contemporary living experience. The main level features custom kitchen w/ soft close cabinetry, quartz countertops, eat-up bar, tiled backsplash. The main & upper levels have been recently professionally painted in a neutral color palette selected by experts, accentuated by vibrant feature walls. The lower level boasts a 4th bdrm w/ attached bthrm, perfect for working from home or accommodating guests. Embrace the outdoors in multiple ways, from the covered front deck to the rear patio, & even a private rooftop deck equipped with water & power connections. The Saxon is located just blocks away from Esquimalt Village, Esquimalt Recreation Center, Adventure Water Park, & High Rock Park. Friendly neighbors with a shared vision create an amazing community. Don't miss the chance to be a part of it! Measurements taken from floor plan.
Location
Province BC
County Capital Regional District
Area Es Saxe Point
Direction South
Rooms
Basement None
Kitchen 1
Interior
Interior Features Bar, Breakfast Nook, Closet Organizer, Eating Area, Soaker Tub, Storage
Heating Baseboard, Electric
Cooling None
Flooring Carpet, Mixed, Tile, Wood
Appliance F/S/W/D, Microwave
Laundry In Unit
Exterior
Exterior Feature Balcony/Patio, Fenced, Low Maintenance Yard, Playground, Sprinkler System
Garage Spaces 1.0
Amenities Available Common Area, Playground, Other
View Y/N 1
View Mountain(s), Ocean
Roof Type Asphalt Torch On
Handicap Access Accessible Entrance
Parking Type Additional, Garage, Guest, On Street
Total Parking Spaces 2
Building
Lot Description Central Location, Easy Access, Family-Oriented Neighbourhood, Landscaped, Level, Marina Nearby, Near Golf Course, Recreation Nearby, Rectangular Lot, Serviced, Shopping Nearby, Sidewalk, Southern Exposure
Building Description Cement Fibre,Frame Wood,Stone, Split Level
Faces South
Story 3
Foundation Poured Concrete
Sewer Sewer Connected
Water Municipal
Architectural Style Contemporary
Structure Type Cement Fibre,Frame Wood,Stone
Others
HOA Fee Include Garbage Removal,Insurance,Property Management,Sewer,Water,See Remarks
Tax ID 030-522-960
Ownership Freehold/Strata
Pets Description Aquariums, Birds, Caged Mammals, Cats, Dogs, Number Limit
Read Less
Want to know what your home might be worth? Contact us for a FREE valuation!

Our team is ready to help you sell your home for the highest possible price ASAP
Bought with Pemberton Holmes - Cloverdale






