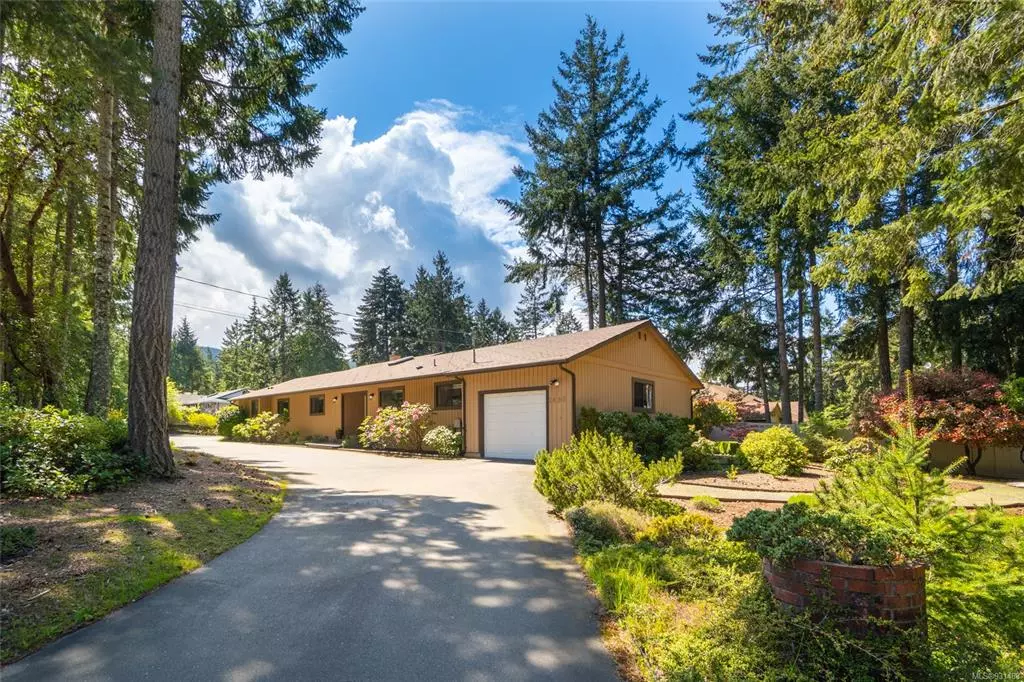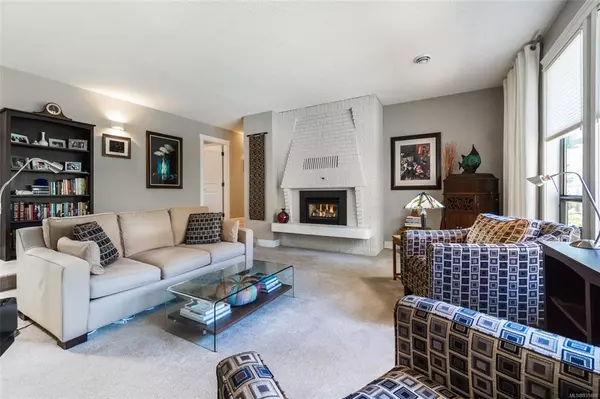$1,080,000
$1,090,000
0.9%For more information regarding the value of a property, please contact us for a free consultation.
7890 Superior Rd Lantzville, BC V0R 2H0
3 Beds
3 Baths
2,309 SqFt
Key Details
Sold Price $1,080,000
Property Type Single Family Home
Sub Type Single Family Detached
Listing Status Sold
Purchase Type For Sale
Square Footage 2,309 sqft
Price per Sqft $467
MLS Listing ID 931488
Sold Date 08/17/23
Style Rancher
Bedrooms 3
Rental Info Unrestricted
Annual Tax Amount $2,902
Tax Year 2022
Lot Size 0.500 Acres
Acres 0.5
Property Description
A rare offering of a three - bedroom RANCHER on crawlspace, in desirable Upper Lantzville! This home has an open
concept kitchen, cozy den, spacious dining, and seating area with a gas fireplace. Create culinary delights for family and
friends in the new Merit kitchen that doesn't just cook — it sizzles! The living room offers a quieter area with another gas
fireplace. The circular driveway has ample space for guest or RV parking. Discover the detached two garage high
enough for a Class B motorhome. It offers workshop/studio options, and storage galore.
The landscaped yard has easy maintenance in mind. Relax in the new, built-in 44 jet hot tub in the private courtyard. The
ducted heat pump system offers economical heating and air conditioning. The attached garage has plenty of storage and
EV charging.
Location
Province BC
County Lantzville, District Of
Area Na Upper Lantzville
Zoning R1
Direction East
Rooms
Other Rooms Workshop
Basement Crawl Space
Main Level Bedrooms 3
Kitchen 1
Interior
Interior Features French Doors
Heating Forced Air, Heat Pump
Cooling Air Conditioning
Fireplaces Number 2
Fireplaces Type Gas
Fireplace 1
Window Features Screens
Appliance F/S/W/D, Hot Tub
Laundry In House
Exterior
Exterior Feature Balcony/Deck, Fencing: Partial, Garden, Low Maintenance Yard
Garage Spaces 3.0
Utilities Available Cable Available, Natural Gas To Lot
Roof Type Asphalt Shingle
Handicap Access Primary Bedroom on Main
Parking Type Attached, Detached, EV Charger: Dedicated - Installed, Garage, Garage Double, RV Access/Parking
Total Parking Spaces 6
Building
Lot Description Acreage, Landscaped, Level
Building Description Wood, Rancher
Faces East
Foundation Poured Concrete
Sewer Septic System
Water Well: Drilled
Architectural Style West Coast
Additional Building None
Structure Type Wood
Others
Restrictions ALR: No,Unknown
Tax ID 003-004-139
Ownership Freehold
Acceptable Financing Must Be Paid Off
Listing Terms Must Be Paid Off
Pets Description Aquariums, Birds, Caged Mammals, Cats, Dogs
Read Less
Want to know what your home might be worth? Contact us for a FREE valuation!

Our team is ready to help you sell your home for the highest possible price ASAP
Bought with eXp Realty






