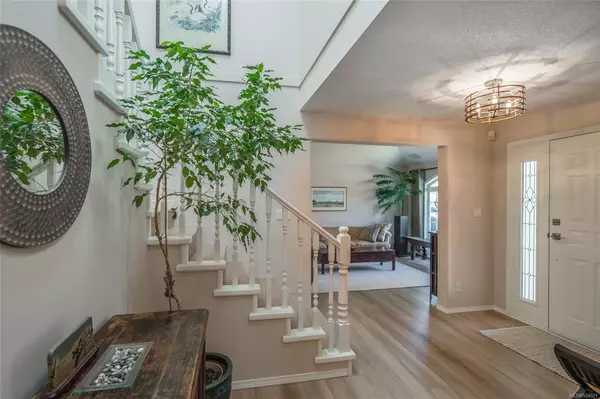$870,000
$869,900
For more information regarding the value of a property, please contact us for a free consultation.
3458 Planta Rd Nanaimo, BC V9T 6E1
3 Beds
3 Baths
1,818 SqFt
Key Details
Sold Price $870,000
Property Type Single Family Home
Sub Type Single Family Detached
Listing Status Sold
Purchase Type For Sale
Square Footage 1,818 sqft
Price per Sqft $478
Subdivision Stephenson Point
MLS Listing ID 934021
Sold Date 08/16/23
Style Main Level Entry with Upper Level(s)
Bedrooms 3
Rental Info Unrestricted
Year Built 1995
Annual Tax Amount $4,512
Tax Year 2022
Lot Size 7,405 Sqft
Acres 0.17
Property Description
Updated spotless Stephenson Point home on a terrific street! THis 3 bedroom, 2 1/2 bath main level entry home is in move in condition and offers a great floorplan. Paint, floors, hardware, kitchen upgrades, lighting, heating (2 year old high efficiency gas furnace) etc. Three bedrooms up, primary bedroom with beautiful ensuite and heated tile floor. Main level has living, kitchen, dining and family room(s) with a nice open layout. Built in speakers sound system in the home, gas fireplace and high ceilings. Rear yard is wonderfully private, level and serene with a nice partially convered patio for year round use. A real nice home a stones throw to park and only a few minutes to the beaches.
Location
Province BC
County Nanaimo, City Of
Area Na Hammond Bay
Zoning RS-1
Direction East
Rooms
Basement Crawl Space
Kitchen 1
Interior
Heating Forced Air, Natural Gas
Cooling None
Flooring Mixed
Fireplaces Number 1
Fireplaces Type Gas
Fireplace 1
Window Features Insulated Windows
Laundry In House
Exterior
Exterior Feature Fencing: Full
Garage Spaces 2.0
Roof Type Fibreglass Shingle
Parking Type Garage Double
Total Parking Spaces 2
Building
Lot Description Curb & Gutter, Landscaped, Level, Recreation Nearby, Sidewalk, Southern Exposure
Building Description Frame Wood,Insulation: Ceiling,Insulation: Walls,Stucco, Main Level Entry with Upper Level(s)
Faces East
Foundation Poured Concrete
Sewer Sewer Connected
Water Municipal
Structure Type Frame Wood,Insulation: Ceiling,Insulation: Walls,Stucco
Others
Restrictions Building Scheme
Tax ID 018-223-389
Ownership Freehold
Acceptable Financing Must Be Paid Off
Listing Terms Must Be Paid Off
Pets Description Aquariums, Birds, Caged Mammals, Cats, Dogs
Read Less
Want to know what your home might be worth? Contact us for a FREE valuation!

Our team is ready to help you sell your home for the highest possible price ASAP
Bought with eXp Realty






