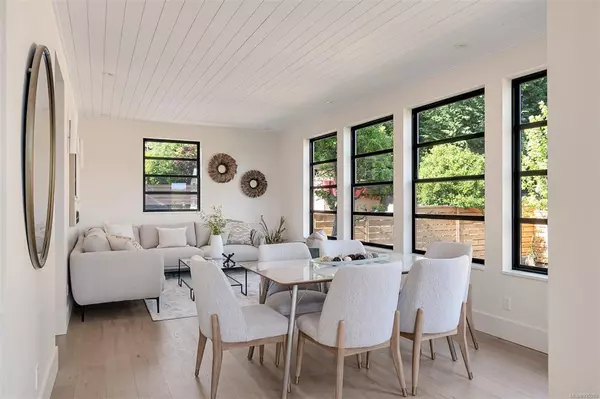$1,574,790
$1,499,800
5.0%For more information regarding the value of a property, please contact us for a free consultation.
2637 Cedar Hill Rd Victoria, BC V8T 3H1
4 Beds
3 Baths
2,064 SqFt
Key Details
Sold Price $1,574,790
Property Type Multi-Family
Sub Type Half Duplex
Listing Status Sold
Purchase Type For Sale
Square Footage 2,064 sqft
Price per Sqft $762
MLS Listing ID 935285
Sold Date 08/15/23
Style Ground Level Entry With Main Up
Bedrooms 4
Rental Info Unrestricted
Year Built 2023
Annual Tax Amount $1
Tax Year 2023
Lot Size 3,920 Sqft
Acres 0.09
Property Description
Looking for a home built to the highest standard? Look no further than this stunning Zebra designed 4 bed, 3 bath home built by award-winning Frontera Homes in the desirable Fernwood neighbourhood. The main level of the home offers 3 beds and 2 baths w/Laundry, including a private owner's suite with custom bathroom and walk-in closet. The bathrooms are outfitted with stunning tile work & custom vanities with bespoke cabinetry throughout the home. This property was built to the highest energy efficiencies, with high levels of insulation, smart vapour barrier installation, continuous air barrier, advanced framing techniques, solar ready wiring, EV car charger installation, & a high-efficiency heat pump. The spacious, quiet backyard is a gardener's paradise with a south-facing slope & rich, fertile soil, & dripline irrigation installed for gardens. Enjoy views of the Olympic Mountains & local Garry oak ecosystem from the rear deck, which is perfect for entertaining throughout the seasons.
Location
Province BC
County Capital Regional District
Area Vi Oaklands
Direction West
Rooms
Basement None
Main Level Bedrooms 3
Kitchen 1
Interior
Heating Heat Pump, Radiant Floor
Cooling HVAC
Laundry In House
Exterior
Garage Spaces 1.0
Roof Type Asphalt Torch On
Parking Type Attached, Garage
Total Parking Spaces 4
Building
Building Description Stucco,Wood, Ground Level Entry With Main Up
Faces West
Foundation Poured Concrete
Sewer Sewer To Lot
Water Municipal
Structure Type Stucco,Wood
Others
Tax ID 031-970-931
Ownership Freehold/Strata
Pets Description Aquariums, Birds, Caged Mammals, Cats, Dogs
Read Less
Want to know what your home might be worth? Contact us for a FREE valuation!

Our team is ready to help you sell your home for the highest possible price ASAP
Bought with RE/MAX Camosun






