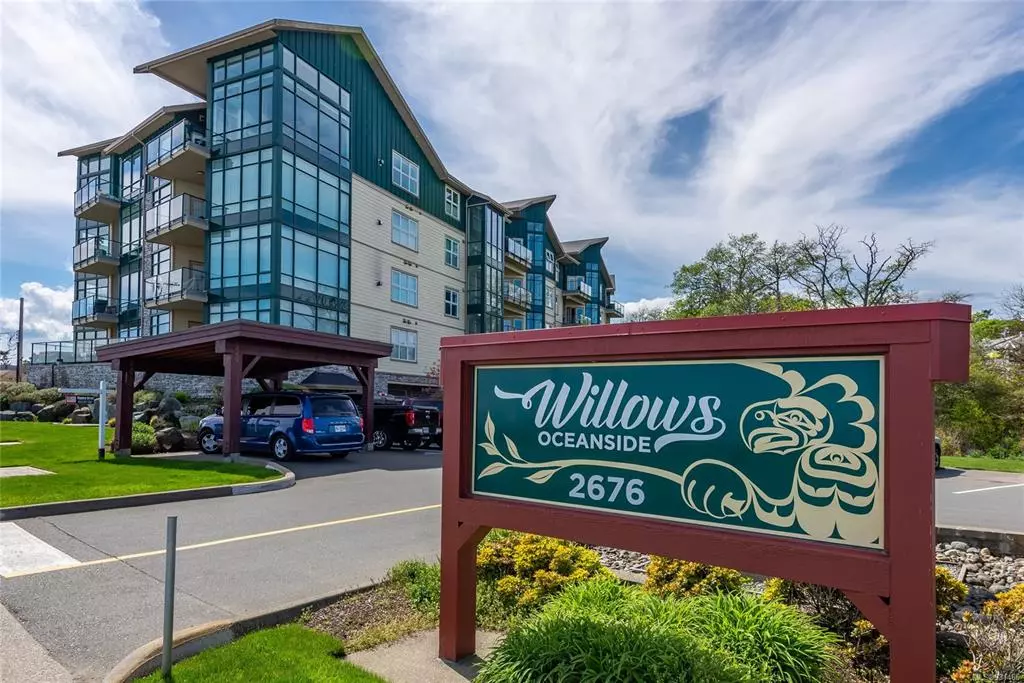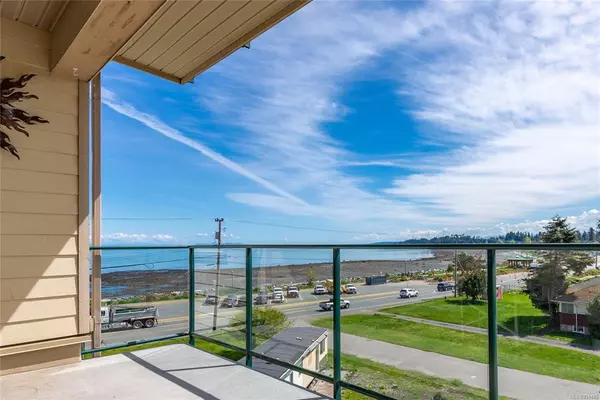$560,000
$564,800
0.8%For more information regarding the value of a property, please contact us for a free consultation.
2676 Island Hwy S #305 Campbell River, BC V9W 1C7
2 Beds
2 Baths
1,177 SqFt
Key Details
Sold Price $560,000
Property Type Condo
Sub Type Condo Apartment
Listing Status Sold
Purchase Type For Sale
Square Footage 1,177 sqft
Price per Sqft $475
Subdivision Willows Oceanside
MLS Listing ID 931465
Sold Date 08/15/23
Style Condo
Bedrooms 2
HOA Fees $395/mo
Rental Info Some Rentals
Year Built 2007
Annual Tax Amount $3,141
Tax Year 2022
Property Description
Oceanview 2 bedroom condo located in Willows Oceanside! This unit has been lovingly maintained and it shows. The kitchen has granite countertops with ample space for meal prep, stainless appliances and tile floors. This unit has an open plan with a gas fireplace in the living room (gas bill is included in the strata fee), hardwood floors and a deck with ocean views. The primary bedroom is a good size with his & hers closets, spacious 4pc ensuite with heated tile floors and a door out to the deck. There is also a den, 4pc bathroom and laundry in this spacious home. This unit comes with its own underground parking stall with storage unit. 1 small dog under 10kg or 2 cats allowed. Quick possession is possible.
Location
Province BC
County Campbell River, City Of
Area Cr Willow Point
Zoning RM-3
Direction South
Rooms
Main Level Bedrooms 2
Kitchen 1
Interior
Interior Features Dining/Living Combo, Elevator, Storage
Heating Baseboard, Electric
Cooling None
Flooring Carpet, Hardwood, Mixed, Tile
Fireplaces Number 1
Fireplaces Type Gas, Living Room
Fireplace 1
Window Features Insulated Windows,Window Coverings
Appliance Dishwasher, F/S/W/D
Laundry In Unit
Exterior
Exterior Feature Balcony/Deck
Amenities Available Elevator(s), Meeting Room, Secured Entry
View Y/N 1
View Mountain(s), Ocean
Roof Type Asphalt Shingle
Handicap Access Accessible Entrance, Ground Level Main Floor, No Step Entrance
Parking Type Underground
Total Parking Spaces 1
Building
Lot Description Adult-Oriented Neighbourhood, Irrigation Sprinkler(s), Landscaped, Level, Marina Nearby, Near Golf Course, Park Setting, Quiet Area, Recreation Nearby, Shopping Nearby, In Wooded Area
Building Description Frame Wood,Insulation: Ceiling,Insulation: Walls, Condo
Faces South
Story 4
Foundation Poured Concrete
Sewer Sewer Connected
Water Municipal
Structure Type Frame Wood,Insulation: Ceiling,Insulation: Walls
Others
HOA Fee Include Garbage Removal,Gas,Maintenance Grounds,Property Management,Recycling,Sewer,Water
Tax ID 026-996-553
Ownership Freehold/Strata
Acceptable Financing Purchaser To Finance
Listing Terms Purchaser To Finance
Pets Description Cats, Dogs, Number Limit, Size Limit
Read Less
Want to know what your home might be worth? Contact us for a FREE valuation!

Our team is ready to help you sell your home for the highest possible price ASAP
Bought with RE/MAX Check Realty






