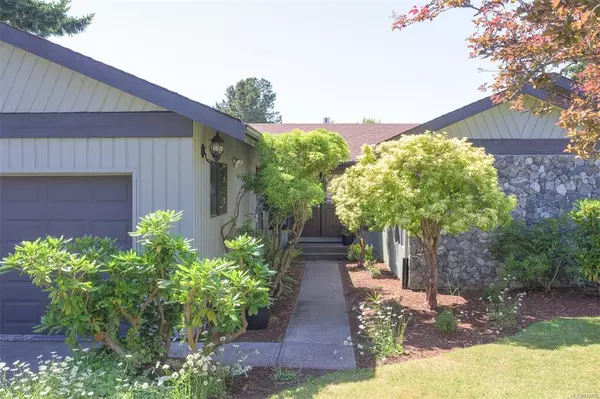$1,085,000
$1,135,000
4.4%For more information regarding the value of a property, please contact us for a free consultation.
1586 Judoba Pl Saanich, BC V8N 5V4
3 Beds
2 Baths
1,767 SqFt
Key Details
Sold Price $1,085,000
Property Type Single Family Home
Sub Type Single Family Detached
Listing Status Sold
Purchase Type For Sale
Square Footage 1,767 sqft
Price per Sqft $614
MLS Listing ID 933705
Sold Date 08/14/23
Style Rancher
Bedrooms 3
Rental Info Unrestricted
Year Built 1980
Annual Tax Amount $5,150
Tax Year 2022
Lot Size 9,583 Sqft
Acres 0.22
Property Description
Welcome to this warm and cozy family home, great one level living with a well laid out floor plan and stepped entry. This 1767 square foot home features three bedrooms, two baths (one ensuite) and an office. Great separation of space offering a living room, kitchen, formal dining room and bright, finished sunroom with slider to steps to the backyard. The backyard is fully fenced with new landscaping, a covered patio, gas bbq connection, shed and greenhouse. Mature fruit trees including apples, plums, pears and figs. Ample space for parking and storage in the attached garage. Recent updates include interior paint, updated lighting, addition of a natural gas fireplace in the living room, new blinds throughout the home. Potential for garden suite on this large lot. Walk score of 72, conveniently one block from Gordon Head Recreation Centre, close to Torquay Elementary & Lambrick Park Secondary. Easy walk to shopping, coffee and restaurants. Great access to Mt. Doug Park.
Location
Province BC
County Capital Regional District
Area Se Lambrick Park
Zoning RS-6
Direction East
Rooms
Other Rooms Greenhouse, Storage Shed
Basement Crawl Space
Main Level Bedrooms 3
Kitchen 1
Interior
Interior Features Breakfast Nook, Dining Room
Heating Baseboard, Electric, Natural Gas
Cooling Air Conditioning, Window Unit(s)
Flooring Laminate, Linoleum, Wood
Fireplaces Number 1
Fireplaces Type Gas, Insert, Living Room
Equipment Electric Garage Door Opener
Fireplace 1
Window Features Blinds,Insulated Windows
Appliance Dishwasher, Dryer, Microwave, Oven/Range Electric, Range Hood, Refrigerator, Washer
Laundry In House
Exterior
Exterior Feature Awning(s), Balcony/Patio, Fencing: Full
Garage Spaces 1.0
Roof Type Asphalt Shingle,Asphalt Torch On
Handicap Access Ground Level Main Floor
Parking Type Attached, Driveway, Garage
Total Parking Spaces 2
Building
Lot Description Cul-de-sac, Irregular Lot, Level, Private, Serviced
Building Description Frame Wood,Wood, Rancher
Faces East
Foundation Poured Concrete
Sewer Sewer Connected
Water Municipal
Architectural Style West Coast
Structure Type Frame Wood,Wood
Others
Tax ID 000-210-765
Ownership Freehold
Pets Description Aquariums, Birds, Caged Mammals, Cats, Dogs
Read Less
Want to know what your home might be worth? Contact us for a FREE valuation!

Our team is ready to help you sell your home for the highest possible price ASAP
Bought with Alexandrite Real Estate Ltd.






