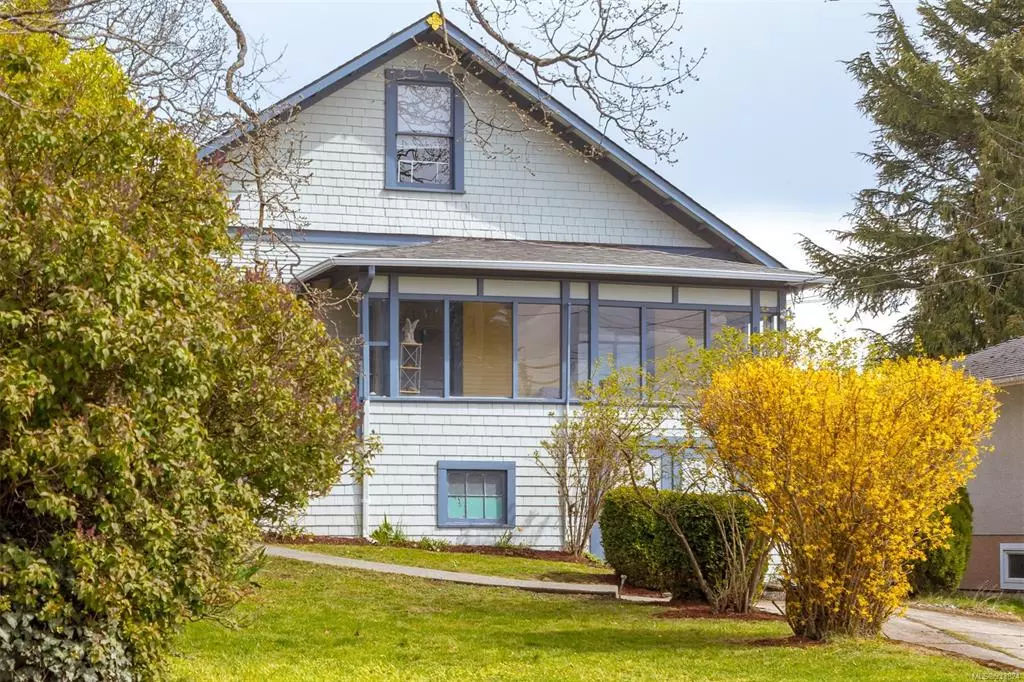$870,000
$919,000
5.3%For more information regarding the value of a property, please contact us for a free consultation.
2595 Cook St Victoria, BC V8T 3R8
3 Beds
2 Baths
2,712 SqFt
Key Details
Sold Price $870,000
Property Type Single Family Home
Sub Type Single Family Detached
Listing Status Sold
Purchase Type For Sale
Square Footage 2,712 sqft
Price per Sqft $320
MLS Listing ID 933824
Sold Date 08/11/23
Style Main Level Entry with Lower/Upper Lvl(s)
Bedrooms 3
Rental Info Unrestricted
Year Built 1910
Annual Tax Amount $3,719
Tax Year 2022
Lot Size 6,098 Sqft
Acres 0.14
Property Description
Welcome to this charming 3 bed, 2 bath character home. Enjoy peaceful evening sunsets in your enclosed sun porch with views across the city to the Sooke Hills. The main floor has a welcoming and spacious feel, high ceilings throughout, large living room and kitchen, 2 generous sized bdrms, updated 4pc bath, laundry area and secluded deck off the kitchen overlooking the private backyard. All of this plus a delightful 1 bdrm upper-level suite with separate entrance. This home is thoughtfully designed and offers flexibility, currently divided into two living spaces, it can easily be transformed into a single family home by removing the temporary wall that separates the two units. This property enjoys a great location, nicely set back from the street (very quiet in the house) and only a few minutes walk to bus, close to the Hillside Shopping Centre, Victoria downtown and Quadra and Cook St Villages. Great value and potential for the right buyer. Both suites will be vacant as of June 30/23
Location
Province BC
County Capital Regional District
Area Vi Oaklands
Zoning R-2*See Autoprop 2-family
Direction West
Rooms
Basement Not Full Height, Walk-Out Access, With Windows
Main Level Bedrooms 2
Kitchen 2
Interior
Interior Features Eating Area, French Doors, Storage
Heating Electric, Forced Air, Oil, Propane
Cooling None
Flooring Basement Slab, Carpet, Hardwood, Linoleum, Vinyl, Wood
Fireplaces Number 1
Fireplaces Type Living Room, Propane
Equipment Propane Tank
Fireplace 1
Appliance Dryer, F/S/W/D, Oven/Range Electric, Refrigerator, Washer
Laundry In House
Exterior
Exterior Feature Balcony/Patio, Fencing: Partial
Utilities Available Cable To Lot, Electricity To Lot, Garbage, Phone To Lot, Recycling
View Y/N 1
View City
Roof Type Asphalt Shingle
Parking Type Driveway
Total Parking Spaces 2
Building
Lot Description Shopping Nearby, Sidewalk, See Remarks
Building Description Insulation: Ceiling,Wood, Main Level Entry with Lower/Upper Lvl(s)
Faces West
Foundation Poured Concrete
Sewer Sewer Connected
Water Municipal
Additional Building Exists
Structure Type Insulation: Ceiling,Wood
Others
Tax ID 004-202-791
Ownership Freehold
Acceptable Financing Purchaser To Finance
Listing Terms Purchaser To Finance
Pets Description Aquariums, Birds, Caged Mammals, Cats, Dogs
Read Less
Want to know what your home might be worth? Contact us for a FREE valuation!

Our team is ready to help you sell your home for the highest possible price ASAP
Bought with RE/MAX Camosun






