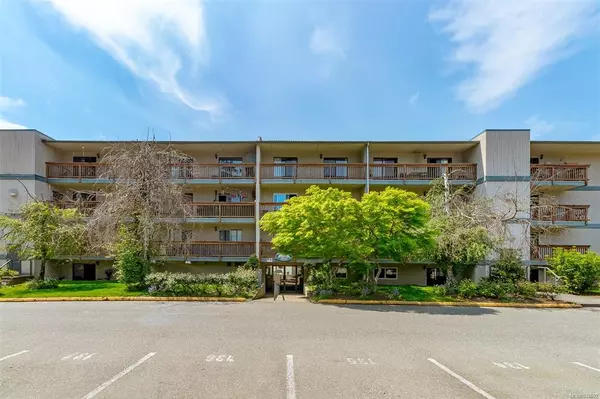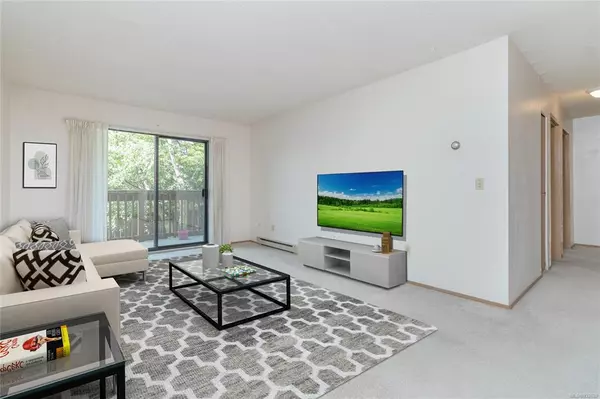$330,000
$339,900
2.9%For more information regarding the value of a property, please contact us for a free consultation.
4724 Uplands Dr #207 Nanaimo, BC V9T 4S8
2 Beds
1 Bath
926 SqFt
Key Details
Sold Price $330,000
Property Type Condo
Sub Type Condo Apartment
Listing Status Sold
Purchase Type For Sale
Square Footage 926 sqft
Price per Sqft $356
Subdivision Northridge Estates
MLS Listing ID 932692
Sold Date 08/03/23
Style Condo
Bedrooms 2
HOA Fees $347/mo
Rental Info Unrestricted
Year Built 1980
Annual Tax Amount $1,580
Tax Year 2022
Property Description
Welcome to this charming and cozy 2 bed 1 bath unit. Nestled in the desirable Uplands area, this unique residence offers a very comfortable living space with a touch of vintage elegance. Upon entering you will find character and charm of the open kitchen offering a retro aesthetic, showcasing it's original cabinetry that has been updated with modern crisp white appliances and offers plenty of space for a cooking. the open concept dining/living room features a large sliding glass door, with a ton of space and light creating an inviting atmosphere. the 2 bedrooms are spacious and offer ample closet space. The primary bedroom has a large sliding glass door, with access to the west facing private patio space. located in a desirable area, you will enjoy the convenience of nearby shops, restaurants and parks within walking distance. Public transportation options are easily accessible. 1 outdoor parking space is provided. All measurements are approximate and may be verified if important.
Location
Province BC
County Nanaimo, City Of
Area Na Uplands
Direction East
Rooms
Main Level Bedrooms 2
Kitchen 1
Interior
Interior Features Controlled Entry, Dining/Living Combo, Eating Area
Heating Baseboard, Electric
Cooling None
Appliance Oven/Range Electric, Refrigerator
Laundry Common Area
Exterior
Utilities Available Electricity To Lot
Roof Type Membrane
Handicap Access Accessible Entrance
Parking Type Other
Total Parking Spaces 1
Building
Building Description Stucco & Siding, Condo
Faces East
Story 4
Foundation Poured Concrete
Sewer Sewer Connected
Water Municipal
Structure Type Stucco & Siding
Others
HOA Fee Include Garbage Removal,Maintenance Grounds,Property Management,Recycling,Sewer,Water
Tax ID 000-590-541
Ownership Freehold/Strata
Acceptable Financing None
Listing Terms None
Pets Description Aquariums, Birds, Caged Mammals, Cats, Dogs, Number Limit, Size Limit
Read Less
Want to know what your home might be worth? Contact us for a FREE valuation!

Our team is ready to help you sell your home for the highest possible price ASAP
Bought with Royal LePage Nanaimo Realty (NanIsHwyN)






