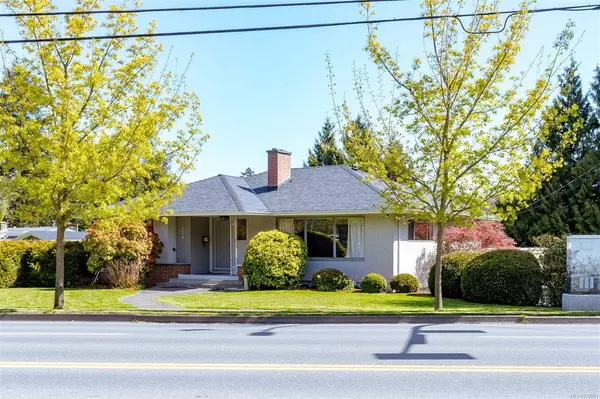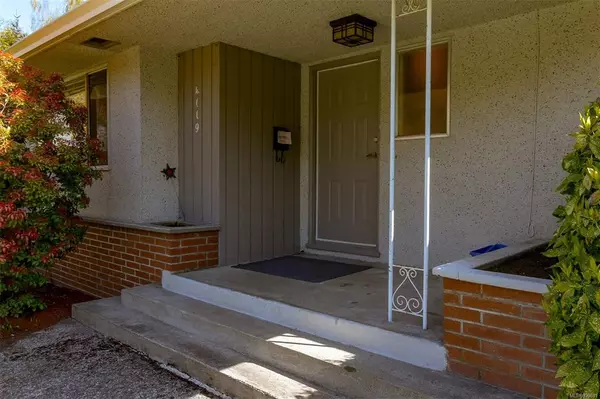$1,075,000
$1,139,000
5.6%For more information regarding the value of a property, please contact us for a free consultation.
4119 Quadra St Saanich, BC V8X 1L1
4 Beds
2 Baths
2,746 SqFt
Key Details
Sold Price $1,075,000
Property Type Single Family Home
Sub Type Single Family Detached
Listing Status Sold
Purchase Type For Sale
Square Footage 2,746 sqft
Price per Sqft $391
MLS Listing ID 930681
Sold Date 08/01/23
Style Main Level Entry with Lower Level(s)
Bedrooms 4
Rental Info Unrestricted
Year Built 1962
Annual Tax Amount $3,557
Tax Year 2022
Lot Size 8,276 Sqft
Acres 0.19
Property Sub-Type Single Family Detached
Property Description
Come and Discover this spacious 2-Level residence located in the heart of Saanich Lakehill area. You will appreciate all aspects of this home and property - Upstairs offers 1,343 SF including a large formal Living room with fireplace, versatile dining/family room off the wrap around kitchen including a pantry. There are 2 oversized bedrooms and a 575 square foot deck ideal for BBQ and gatherings. The lower level features a 2-bedroom and den suite including a huge kitchen and living area with fireplace. For those who love their vehicles there is a 24'x20' detached garage with breezeway and an abundance of extra parking for Boats/Campers, and Trailers with easy access onto Ambassador Ave. Plenty of parks in the area, just a few blocks to Lakehill Elementary school, shopping at the Saanich Center, and on a great transportation route. The property is zoned RD 1 (Two Family) and has a private rear yard with storage sheds and patio area. Act fast on this fine home.
Location
Province BC
County Capital Regional District
Area Se Lake Hill
Zoning RD-1
Direction West
Rooms
Basement Finished, Full, Walk-Out Access
Main Level Bedrooms 2
Kitchen 2
Interior
Heating Baseboard, Electric
Cooling None
Flooring Carpet
Fireplaces Number 2
Fireplaces Type Living Room, Wood Burning
Fireplace 1
Appliance F/S/W/D
Laundry Common Area, In House
Exterior
Exterior Feature Balcony/Deck, Fenced
Parking Features Detached, Driveway, Garage Double
Garage Spaces 2.0
Roof Type Asphalt Shingle
Total Parking Spaces 6
Building
Lot Description Landscaped, Recreation Nearby, Serviced, Shopping Nearby
Building Description Stucco,Wood, Main Level Entry with Lower Level(s)
Faces West
Foundation Poured Concrete
Sewer Sewer Connected
Water Municipal
Structure Type Stucco,Wood
Others
Tax ID 003-971-228
Ownership Freehold
Pets Allowed Aquariums, Birds, Caged Mammals, Cats, Dogs
Read Less
Want to know what your home might be worth? Contact us for a FREE valuation!

Our team is ready to help you sell your home for the highest possible price ASAP
Bought with Engel & Volkers Vancouver Island






