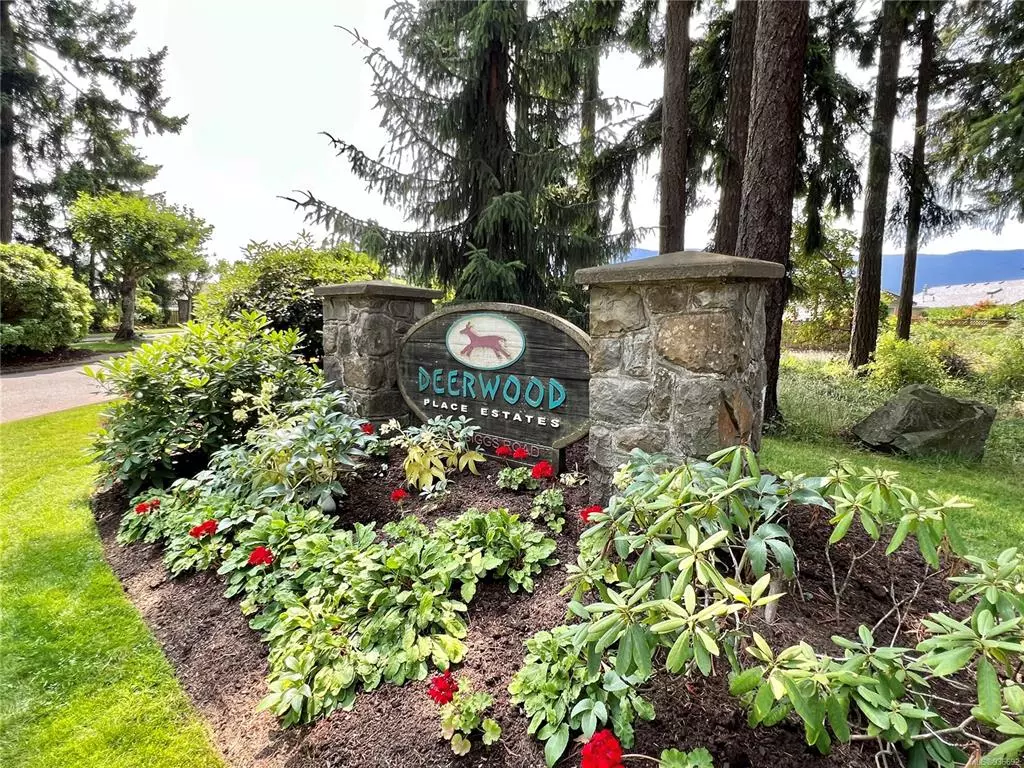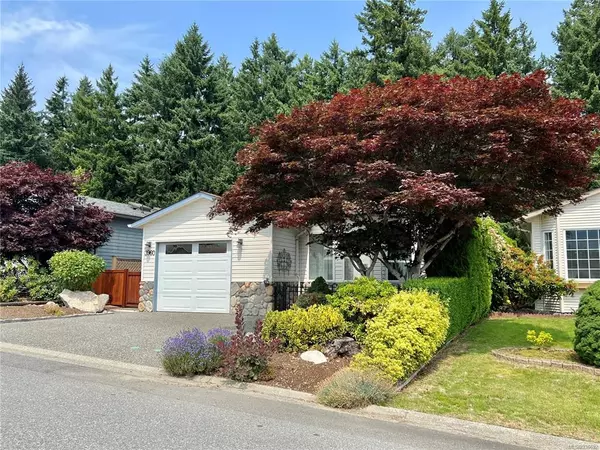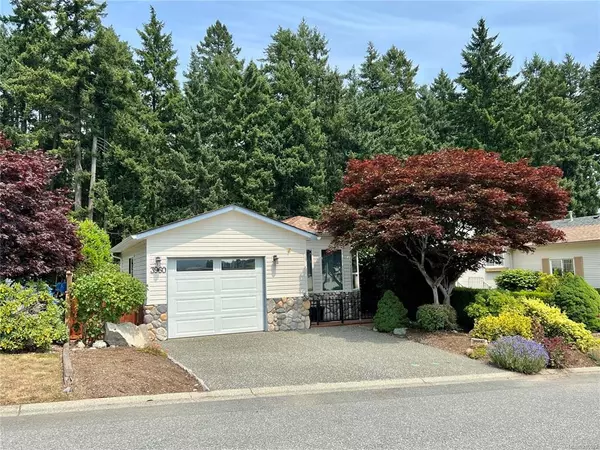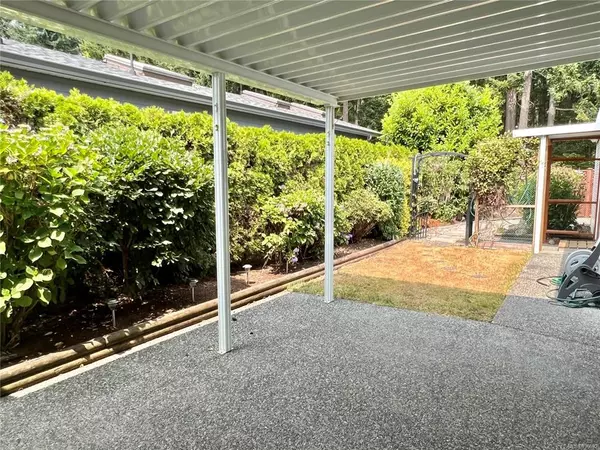$375,000
$375,000
For more information regarding the value of a property, please contact us for a free consultation.
3960 Valewood Dr #33 Nanaimo, BC V9T 6B9
2 Beds
1 Bath
925 SqFt
Key Details
Sold Price $375,000
Property Type Manufactured Home
Sub Type Manufactured Home
Listing Status Sold
Purchase Type For Sale
Square Footage 925 sqft
Price per Sqft $405
Subdivision Deerwood Place Estates
MLS Listing ID 936692
Sold Date 08/01/23
Style Rancher
Bedrooms 2
HOA Fees $569/mo
Rental Info No Rentals
Year Built 1994
Annual Tax Amount $1,911
Tax Year 2022
Property Description
Introducing the highly sought after Deerwood Place Estates, an exclusive gated 55+ neighbourhood. Step into the bright & spacious kitchen, complete with ample counter space & sliding doors that lead to a lovely outdoor covered patio. Enjoy an abundance of natural light streaming in through the large living room windows creating an inviting atmosphere. Cozy up next to the beautiful electric fireplace, adding a touch of elegance to your living space. The Bright laundry room features an exterior door providing convenience & easy access to a separate gated area. This 2 bedroom, 1 bathroom home spans 925 sq ft & has been meticulously maintained & freshly painted, making it spotless and move-in ready. Fully fenced & private yard with low - maintenance landscaping, offering tranquility & privacy. Backyard provides direct access to green space. A single car garage with small workshop. Deerwood Place Estates offers fantastic amenities including a beautiful Community clubhouse &RV storage.
Location
Province BC
County Nanaimo, City Of
Area Na North Jingle Pot
Zoning R12
Direction See Remarks
Rooms
Other Rooms Workshop
Basement Other
Main Level Bedrooms 2
Kitchen 1
Interior
Interior Features Dining/Living Combo
Heating Forced Air, Natural Gas
Cooling None
Flooring Laminate, Linoleum
Fireplaces Number 1
Fireplaces Type Electric, Living Room
Fireplace 1
Appliance F/S/W/D
Laundry In Unit
Exterior
Exterior Feature Fencing: Full, Garden
Garage Spaces 1.0
Amenities Available Clubhouse
Roof Type Asphalt Shingle
Handicap Access Accessible Entrance, Ground Level Main Floor, Primary Bedroom on Main
Parking Type Garage
Total Parking Spaces 2
Building
Lot Description Adult-Oriented Neighbourhood, Gated Community, Landscaped, Quiet Area, Recreation Nearby, Shopping Nearby
Building Description Vinyl Siding, Rancher
Faces See Remarks
Foundation Other
Sewer Sewer Connected
Water Municipal
Structure Type Vinyl Siding
Others
Ownership Pad Rental
Pets Description Aquariums, Birds, Caged Mammals, Cats, Dogs, Number Limit, Size Limit
Read Less
Want to know what your home might be worth? Contact us for a FREE valuation!

Our team is ready to help you sell your home for the highest possible price ASAP
Bought with Royal LePage Nanaimo Realty (NanIsHwyN)






