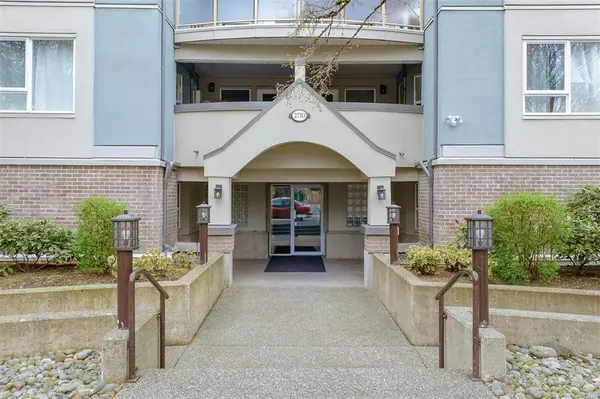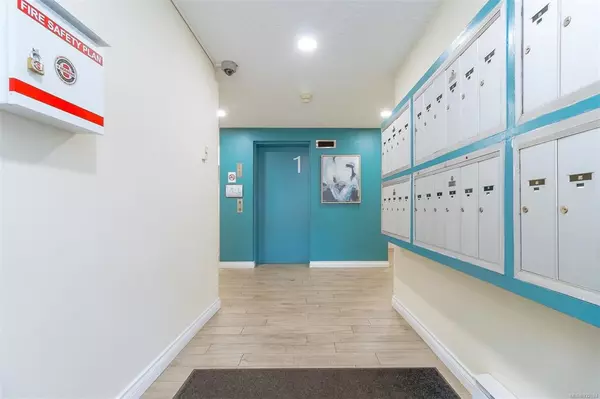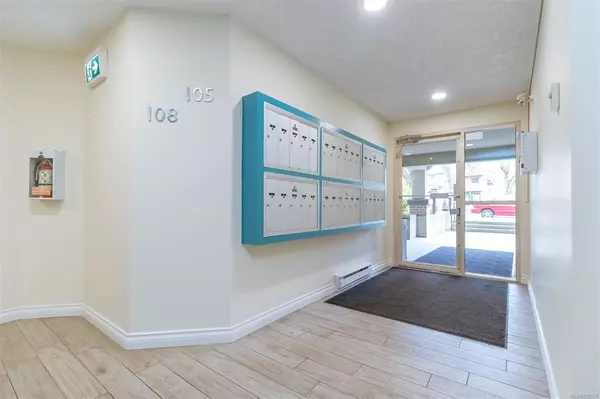$541,000
$529,900
2.1%For more information regarding the value of a property, please contact us for a free consultation.
2710 Grosvenor Rd #105 Victoria, BC V8T 3M9
2 Beds
2 Baths
840 SqFt
Key Details
Sold Price $541,000
Property Type Condo
Sub Type Condo Apartment
Listing Status Sold
Purchase Type For Sale
Square Footage 840 sqft
Price per Sqft $644
Subdivision The Grosvenor
MLS Listing ID 932024
Sold Date 08/01/23
Style Condo
Bedrooms 2
HOA Fees $419/mo
Rental Info Unrestricted
Year Built 1994
Annual Tax Amount $2,069
Tax Year 2022
Lot Size 871 Sqft
Acres 0.02
Property Description
Act Now! Don't miss out on the opportunity to own this stunning ground level condo located at #105 2710 Grosvenor Rd. This two bedroom, two full baths unit is situated in a recently remediated building, and boasts an extensively renovated interior. With underground parking, ensuite laundry, stainless steel appliances, newer laminate floors, a 3-piece ensuite bath in the primary suite, new lighting, storage locker, and a gas fireplace. Buy with confidence, as the building was fully remediated in 2015 w/new balconies, sliding doors, windows, and rain screen exteriors. This condo ticks all the boxes and is a rare find in today's market. Plus, it's pet-friendly, allowing for cats and dogs (up to 15kg), has unrestricted rentals, and barbeques are allowed. Conveniently located, this condo is close to all amenities, including Hillside Mall and schools. Direct bus routes to UVic, Camosun, and downtown are located right outside the front door.
Location
Province BC
County Capital Regional District
Area Vi Oaklands
Direction West
Rooms
Main Level Bedrooms 2
Kitchen 1
Interior
Interior Features Ceiling Fan(s), Controlled Entry, Dining Room, Storage
Heating Baseboard, Electric, Natural Gas
Cooling None
Flooring Laminate, Tile
Fireplaces Number 1
Fireplaces Type Gas, Living Room
Fireplace 1
Window Features Blinds,Screens,Vinyl Frames,Window Coverings
Appliance Dishwasher, F/S/W/D, Range Hood
Laundry In Unit
Exterior
Exterior Feature Balcony/Patio, Fencing: Partial, Garden, Wheelchair Access
Utilities Available Cable To Lot, Compost, Electricity To Lot, Garbage, Natural Gas To Lot, Phone To Lot, Recycling
Amenities Available Elevator(s)
Roof Type Metal,Tar/Gravel
Handicap Access Accessible Entrance, Ground Level Main Floor, No Step Entrance, Primary Bedroom on Main, Wheelchair Friendly
Parking Type Attached, Underground
Total Parking Spaces 1
Building
Lot Description Central Location, Cleared, Corner, Easy Access, Level, Near Golf Course, Private, Serviced, Shopping Nearby, Sidewalk
Building Description Frame Wood,Insulation: Ceiling,Insulation: Walls,Stucco, Condo
Faces West
Story 4
Foundation Poured Concrete
Sewer Sewer Connected
Water Municipal
Architectural Style California
Structure Type Frame Wood,Insulation: Ceiling,Insulation: Walls,Stucco
Others
HOA Fee Include Caretaker,Garbage Removal,Gas,Insurance,Maintenance Grounds,Property Management,Water
Tax ID 018-536-956
Ownership Freehold/Strata
Pets Description Aquariums, Birds, Caged Mammals, Cats, Dogs, Size Limit
Read Less
Want to know what your home might be worth? Contact us for a FREE valuation!

Our team is ready to help you sell your home for the highest possible price ASAP
Bought with Coldwell Banker Oceanside Real Estate






