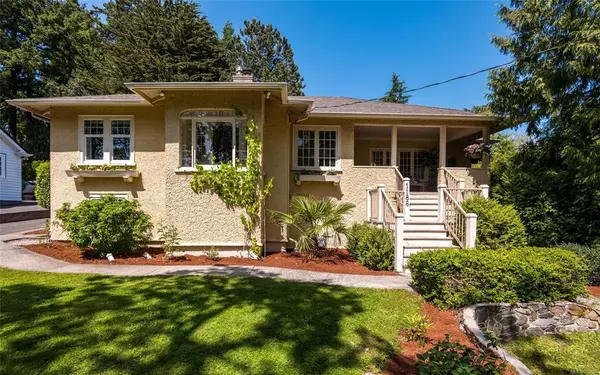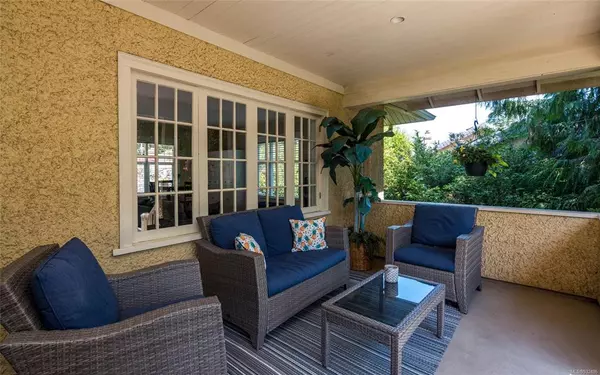$1,435,000
$1,435,000
For more information regarding the value of a property, please contact us for a free consultation.
1186 Camrose Cres Saanich, BC V8P 1N2
3 Beds
2 Baths
1,543 SqFt
Key Details
Sold Price $1,435,000
Property Type Single Family Home
Sub Type Single Family Detached
Listing Status Sold
Purchase Type For Sale
Square Footage 1,543 sqft
Price per Sqft $930
MLS Listing ID 932496
Sold Date 08/01/23
Style Main Level Entry with Lower Level(s)
Bedrooms 3
Rental Info Unrestricted
Year Built 1928
Annual Tax Amount $5,379
Tax Year 2022
Lot Size 0.320 Acres
Acres 0.32
Property Description
Charming 3bed/2bath Art's & Crafts home sits on a private 14,000+ lot in Maplewood. This home is bathed in natural light & character. Boasting french doors, lead glass, hardwood floors w mahogany inlay & original features while still offering the comforts of modern living. The Urbana designed kitchen features ss appliances, granite countertops & a large island connected to the Family room. A separate living room w cosy fireplace & an attached sunny sitting nook is a welcome retreat. The Lovely Primary bedroom has an ensuite with access to the back courtyard patio. 2 more bedrooms & a bathroom round out this beautiful home. Enjoy sitting on your covered front porch while sipping your morning coffee. On the lower level there is an unfinished basement offering great potential w/plans for additional living space. For your comfort there is a gas furnace/fireplace, updated plumbing/electrical & a detached garage. Coveted neighbourhood location steps to Cedar Hill Golf Course and rec centre.
Location
Province BC
County Capital Regional District
Area Se Maplewood
Direction South
Rooms
Other Rooms Storage Shed
Basement Unfinished, Walk-Out Access, With Windows, Other
Main Level Bedrooms 3
Kitchen 1
Interior
Interior Features Eating Area, French Doors
Heating Forced Air, Natural Gas
Cooling Other
Flooring Tile, Wood
Fireplaces Number 1
Fireplaces Type Living Room
Equipment Central Vacuum
Fireplace 1
Window Features Vinyl Frames,Wood Frames
Appliance Built-in Range, Dishwasher, Dryer, Microwave, Oven Built-In, Refrigerator, Washer
Laundry In House
Exterior
Exterior Feature Balcony/Patio, Sprinkler System
Garage Spaces 1.0
Roof Type Fibreglass Shingle
Handicap Access Primary Bedroom on Main
Parking Type Detached, Garage
Total Parking Spaces 1
Building
Lot Description Private, Rectangular Lot
Building Description Insulation: Ceiling,Insulation: Walls,Stucco, Main Level Entry with Lower Level(s)
Faces South
Foundation Poured Concrete
Sewer Sewer To Lot
Water Municipal
Architectural Style Character
Structure Type Insulation: Ceiling,Insulation: Walls,Stucco
Others
Tax ID 007-715-684
Ownership Freehold
Acceptable Financing Purchaser To Finance
Listing Terms Purchaser To Finance
Pets Description Aquariums, Birds, Caged Mammals, Cats, Dogs
Read Less
Want to know what your home might be worth? Contact us for a FREE valuation!

Our team is ready to help you sell your home for the highest possible price ASAP
Bought with RE/MAX Camosun






