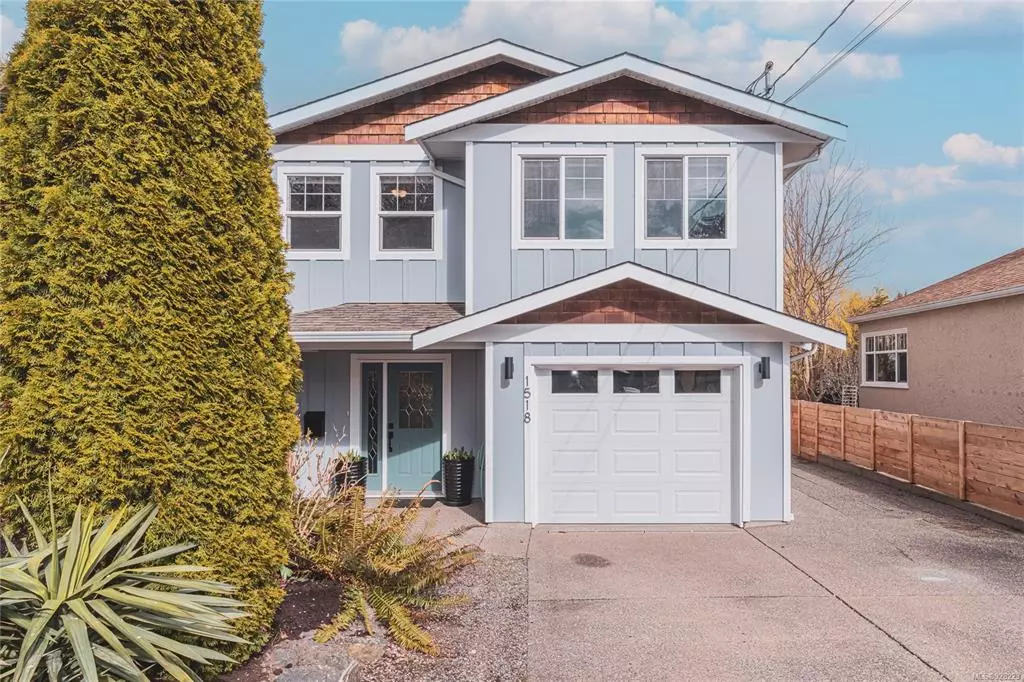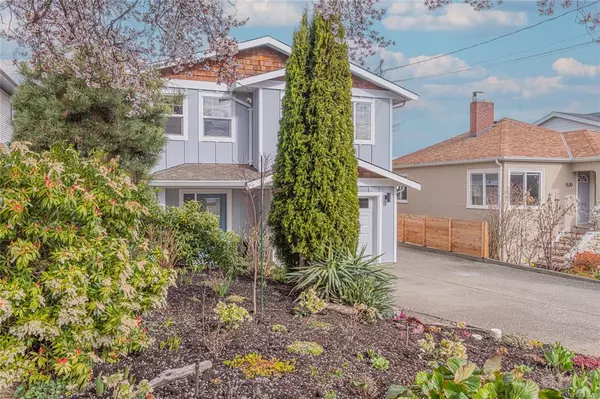$1,260,000
$1,350,000
6.7%For more information regarding the value of a property, please contact us for a free consultation.
1518 Clawthorpe Ave Victoria, BC V8T 2R7
4 Beds
3 Baths
2,302 SqFt
Key Details
Sold Price $1,260,000
Property Type Single Family Home
Sub Type Single Family Detached
Listing Status Sold
Purchase Type For Sale
Square Footage 2,302 sqft
Price per Sqft $547
MLS Listing ID 928223
Sold Date 07/31/23
Style Ground Level Entry With Main Up
Bedrooms 4
Rental Info Unrestricted
Year Built 2004
Annual Tax Amount $5,629
Tax Year 2022
Lot Size 5,662 Sqft
Acres 0.13
Property Description
Turning onto this blossoming tree-lined street, you arrive to a quiet enclave, a true neighbourhood. Centrally located in the heart of Oaklands, this immaculate two-story home was built in 2004 but has been so well tended that it looks like it was built yesterday. The loving attention of the owners is reflected in the home itself, but also in the surrounding garden of mature dogwood trees, Japanese maples, pear tree, and even a thriving palm. A new perimeter fence provides privacy and creates sanctuary. The owners' three bedroom oasis is on the upper floor, a sleek open and modern aesthetic defines this living space. Sliding doors open to a large private deck that overlooks the backyard garden with brick patio below. The legal one bedroom suite is on the ground floor and has its own private entrance and wonderful tenants. It has a small office and plenty of storage with an expansive feel and a large covered patio with sliding privacy screen. Hospital, schools, leisure,transit nearby
Location
Province BC
County Capital Regional District
Area Vi Oaklands
Zoning R1-B
Direction South
Rooms
Basement None
Main Level Bedrooms 2
Kitchen 2
Interior
Interior Features Dining/Living Combo
Heating Baseboard, Natural Gas
Cooling None
Flooring Carpet, Laminate, Tile, Vinyl
Fireplaces Number 1
Fireplaces Type Gas, Insert
Fireplace 1
Window Features Blinds,Screens,Vinyl Frames
Appliance Dishwasher, Dryer, F/S/W/D, Garburator, Range Hood, Refrigerator
Laundry Common Area
Exterior
Exterior Feature Balcony/Deck, Balcony/Patio, Fencing: Full, Garden, Sprinkler System
Garage Spaces 1.0
Utilities Available Cable Available, Electricity To Lot, Garbage, Natural Gas To Lot, Phone Available, Recycling
Roof Type Asphalt Shingle
Handicap Access Ground Level Main Floor
Parking Type Driveway, Garage
Total Parking Spaces 2
Building
Lot Description Central Location, Irrigation Sprinkler(s), Landscaped, Level, Near Golf Course, Rectangular Lot, Serviced, Shopping Nearby, Southern Exposure
Building Description Frame Wood,Insulation All,Vinyl Siding,Other, Ground Level Entry With Main Up
Faces South
Foundation Slab
Sewer Sewer Connected
Water Municipal
Architectural Style Contemporary
Additional Building Exists
Structure Type Frame Wood,Insulation All,Vinyl Siding,Other
Others
Restrictions ALR: No,Restrictive Covenants
Tax ID 007-665-024
Ownership Freehold
Acceptable Financing Purchaser To Finance
Listing Terms Purchaser To Finance
Pets Description Aquariums, Birds, Caged Mammals, Cats, Dogs
Read Less
Want to know what your home might be worth? Contact us for a FREE valuation!

Our team is ready to help you sell your home for the highest possible price ASAP
Bought with Pemberton Holmes Ltd. - Oak Bay






