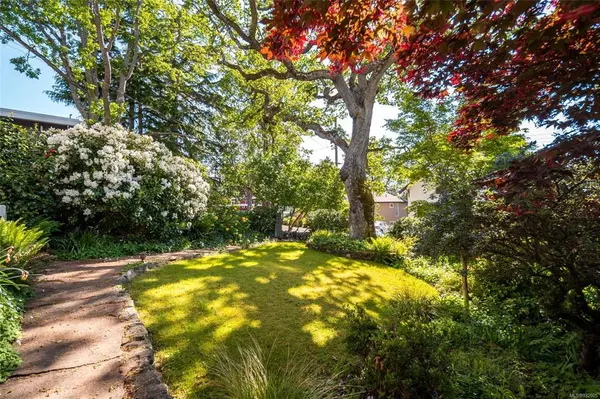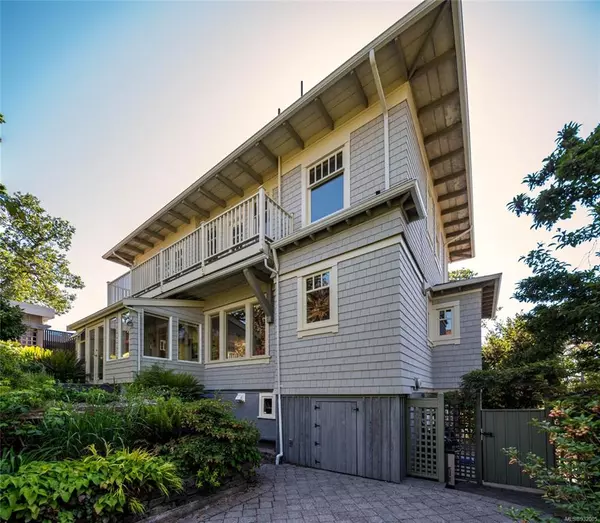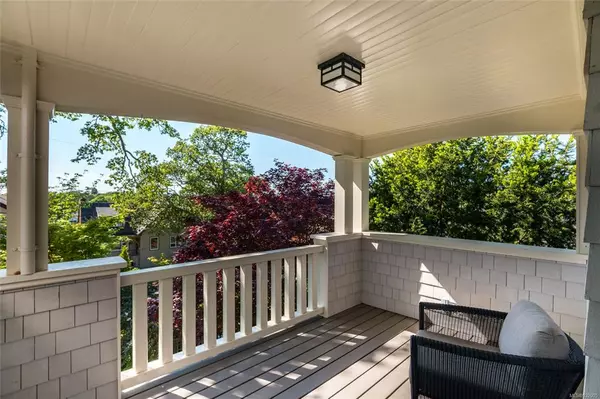$1,900,000
$1,835,000
3.5%For more information regarding the value of a property, please contact us for a free consultation.
1579 Clive Dr Oak Bay, BC V8R 5W3
3 Beds
2 Baths
2,139 SqFt
Key Details
Sold Price $1,900,000
Property Type Single Family Home
Sub Type Single Family Detached
Listing Status Sold
Purchase Type For Sale
Square Footage 2,139 sqft
Price per Sqft $888
MLS Listing ID 932005
Sold Date 07/31/23
Style Main Level Entry with Lower/Upper Lvl(s)
Bedrooms 3
Rental Info Unrestricted
Year Built 1912
Annual Tax Amount $7,064
Tax Year 2022
Lot Size 5,227 Sqft
Acres 0.12
Lot Dimensions 50 ft wide x 107 ft deep
Property Description
Welcome to this Exceptional, Private, Character Home situated high up on a quiet cul-de-sac, just steps to Oak Bay Village. This home features 3 beds & 2 baths, hardwood floors throughout, original moldings, and a large, formal living room with gas fireplace. The gourmet kitchen has custom cabinetry, walk-in pantry/wet bar room, soapstone counters & top of the line ss appliances with gas range. Dining is a pleasure with this elegant room open to the kitchen for wonderful flow while entertaining. The sunroom leads to a fenced backyard retreat with terraced established gardens boasting plantings for all seasons as well as patios & a garden shed. Enjoy the upper floor with it's 3bds/1bth, an office, media room & a balcony for taking in treetop views. Large custom windows, skylights & sliding glass doors give the home a light and airy presence. This property is an absolute dream, close to OB Beach Hotel, Willows Beach & public/private schools.
Location
Province BC
County Capital Regional District
Area Ob North Oak Bay
Direction West
Rooms
Other Rooms Storage Shed
Basement Partially Finished
Kitchen 1
Interior
Interior Features Eating Area, French Doors, Soaker Tub
Heating Hot Water, Natural Gas
Cooling Other
Flooring Wood
Fireplaces Number 1
Fireplaces Type Family Room, Gas, Living Room
Fireplace 1
Window Features Insulated Windows
Appliance Dishwasher, F/S/W/D, Oven/Range Gas
Laundry In House
Exterior
Exterior Feature Balcony/Patio, Fencing: Partial, Sprinkler System
Carport Spaces 1
Roof Type Asphalt Shingle
Parking Type Carport
Total Parking Spaces 1
Building
Lot Description Cul-de-sac, Private, Rectangular Lot, Shopping Nearby
Building Description Wood, Main Level Entry with Lower/Upper Lvl(s)
Faces West
Foundation Poured Concrete
Sewer Sewer To Lot
Water Municipal
Architectural Style Character
Structure Type Wood
Others
Tax ID 007-781-491
Ownership Freehold
Acceptable Financing Purchaser To Finance
Listing Terms Purchaser To Finance
Pets Description Aquariums, Birds, Caged Mammals, Cats, Dogs
Read Less
Want to know what your home might be worth? Contact us for a FREE valuation!

Our team is ready to help you sell your home for the highest possible price ASAP
Bought with Sutton Group West Coast Realty






