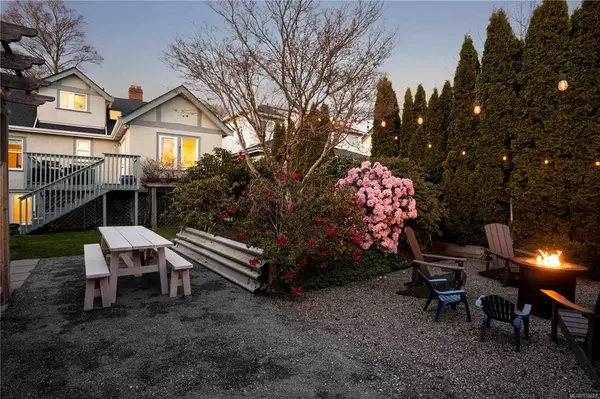$1,797,500
$1,829,900
1.8%For more information regarding the value of a property, please contact us for a free consultation.
2617 Estevan Ave Oak Bay, BC V8R 2T1
3 Beds
2 Baths
2,626 SqFt
Key Details
Sold Price $1,797,500
Property Type Single Family Home
Sub Type Single Family Detached
Listing Status Sold
Purchase Type For Sale
Square Footage 2,626 sqft
Price per Sqft $684
MLS Listing ID 930624
Sold Date 07/31/23
Style Main Level Entry with Lower/Upper Lvl(s)
Bedrooms 3
Rental Info Unrestricted
Year Built 1932
Annual Tax Amount $6,415
Tax Year 2022
Lot Size 6,098 Sqft
Acres 0.14
Lot Dimensions 50 ft wide x 120 ft deep
Property Description
Welcome to 2617 Estevan Ave. Located in desirable Estevan Village, this home is steps away from Willows beach, shops, restaurants, schools. This beautifully renovated home with formal living room, wood burning FP & large windows letting in plenty of natural light. Adjacent dining room is perfect for hosting dinner parties or family gatherings. Updated kitchen boasts new SS appliances, granite countertops, new windows & french doors opening to your south facing deck and backyard. 3 bedrooms, newly renovated upstairs and basement with perfect family mudroom. The south facing backyard with a large garden and rear-lane access, carport & recently reno'd studio — ideal for a shop, gym, or office! The mature garden is beautifully designed & maintained w/bonus of raised veggie beds to grow your own produce!
Location
Province BC
County Capital Regional District
Area Ob Estevan
Direction North
Rooms
Other Rooms Workshop
Basement Finished, Walk-Out Access
Main Level Bedrooms 1
Kitchen 1
Interior
Interior Features French Doors, Workshop
Heating Baseboard, Electric, Hot Water, Oil
Cooling None
Flooring Hardwood, Tile, Wood
Fireplaces Number 1
Fireplaces Type Living Room
Fireplace 1
Window Features Skylight(s),Window Coverings
Appliance Dishwasher, F/S/W/D
Laundry In House
Exterior
Exterior Feature Balcony/Patio, Fencing: Full
Carport Spaces 1
Roof Type Asphalt Shingle
Parking Type Carport, Detached
Total Parking Spaces 3
Building
Lot Description Rectangular Lot
Building Description Stucco, Main Level Entry with Lower/Upper Lvl(s)
Faces North
Foundation Poured Concrete
Sewer Sewer To Lot
Water Municipal
Architectural Style Character
Structure Type Stucco
Others
Tax ID 002-117-959
Ownership Freehold
Pets Description Aquariums, Birds, Caged Mammals, Cats, Dogs
Read Less
Want to know what your home might be worth? Contact us for a FREE valuation!

Our team is ready to help you sell your home for the highest possible price ASAP
Bought with Engel & Volkers Vancouver Island






