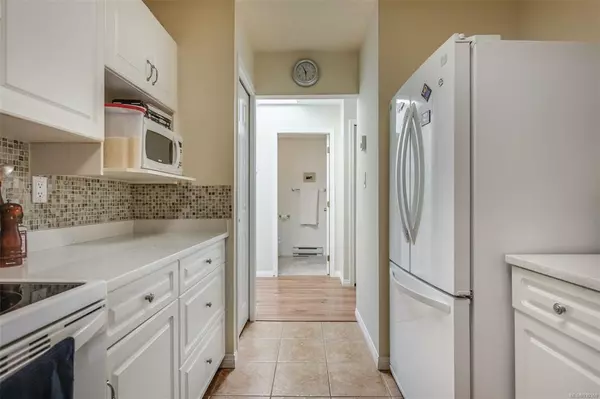$467,000
$469,900
0.6%For more information regarding the value of a property, please contact us for a free consultation.
1536 Hillside Ave #407 Victoria, BC V8T 2C2
1 Bed
1 Bath
743 SqFt
Key Details
Sold Price $467,000
Property Type Condo
Sub Type Condo Apartment
Listing Status Sold
Purchase Type For Sale
Square Footage 743 sqft
Price per Sqft $628
MLS Listing ID 930369
Sold Date 07/31/23
Style Condo
Bedrooms 1
HOA Fees $376/mo
Rental Info Unrestricted
Year Built 1993
Annual Tax Amount $1,725
Tax Year 2022
Lot Size 871 Sqft
Acres 0.02
Property Description
Welcome home to this centrally located, top-floor condo! Direct bus routes right outside your doorstep to Camosun, UVic, Downtown Victoria, and within walking distance to the Cedar Hill Golf Course and recreation, as well as Hillside Mall, where you can find a wide range of shops, restaurants, and services. With its bright and open layout, skylights fill the space with natural light. The kitchen features quartz countertops and overlooks the open dining and living areas. Whether you're cooking up a storm or hosting a dinner party, this kitchen has more than enough space to make delicious meals and entertain guests. The Southwest-facing balcony has plenty of room for seating and relaxing - a perfect spot to soak up the sun or watch the sunset. This condo also includes an in-unit laundry room with a front-loading washer and dryer, and access to a separate storage locker.
Location
Province BC
County Capital Regional District
Area Vi Oaklands
Direction Southwest
Rooms
Main Level Bedrooms 1
Kitchen 1
Interior
Interior Features Dining/Living Combo
Heating Baseboard, Electric
Cooling None
Flooring Laminate, Tile, Vinyl
Window Features Blinds,Skylight(s),Vinyl Frames
Appliance Dishwasher, F/S/W/D, Oven/Range Electric, Range Hood
Laundry In Unit
Exterior
Exterior Feature Balcony
Amenities Available Elevator(s)
Roof Type Asphalt Torch On
Parking Type Open
Total Parking Spaces 1
Building
Building Description Frame Wood,Stucco, Condo
Faces Southwest
Story 4
Foundation Poured Concrete
Sewer Sewer To Lot
Water Municipal
Structure Type Frame Wood,Stucco
Others
Tax ID 018-139-621
Ownership Freehold/Strata
Pets Description Cats, Dogs
Read Less
Want to know what your home might be worth? Contact us for a FREE valuation!

Our team is ready to help you sell your home for the highest possible price ASAP
Bought with RE/MAX Camosun






