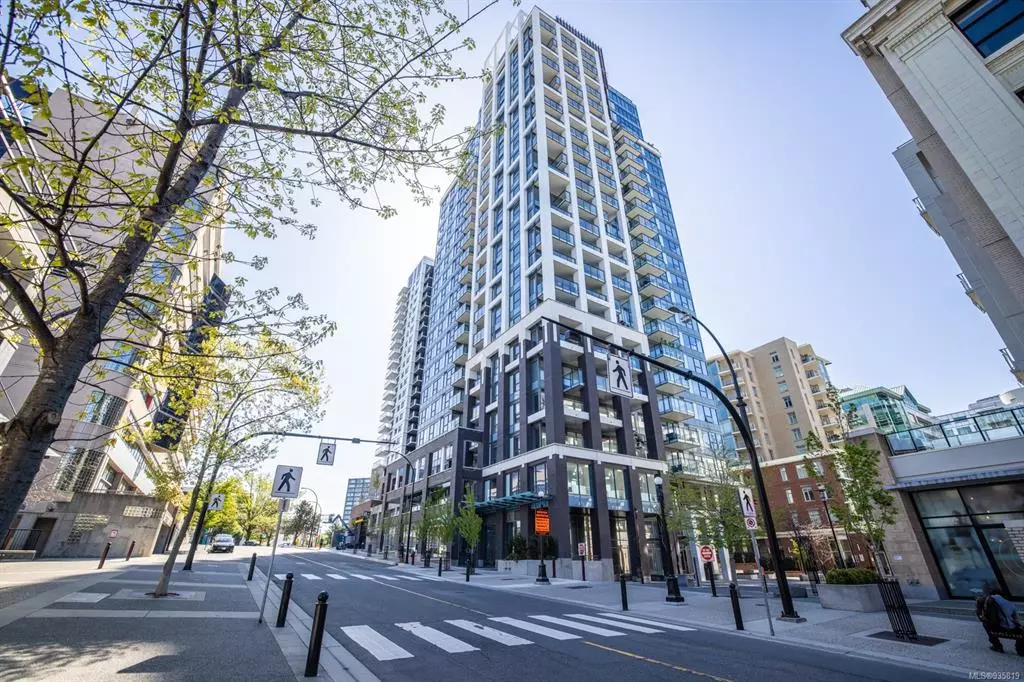$448,000
$450,000
0.4%For more information regarding the value of a property, please contact us for a free consultation.
777 Herald St #809 Victoria, BC V8T 0C7
1 Bed
1 Bath
453 SqFt
Key Details
Sold Price $448,000
Property Type Condo
Sub Type Condo Apartment
Listing Status Sold
Purchase Type For Sale
Square Footage 453 sqft
Price per Sqft $988
Subdivision Hudson Place One
MLS Listing ID 935819
Sold Date 07/28/23
Style Condo
Bedrooms 1
HOA Fees $311/mo
Rental Info Unrestricted
Year Built 2020
Annual Tax Amount $2,017
Tax Year 2022
Lot Size 435 Sqft
Acres 0.01
Property Description
This modern and elegant south facing condo is not only pet-friendly, but also boasts a functional floor plan that's perfect for singles, business professionals, or investors looking to get into the real estate market. You'll be greeted by a wide corridor and open-concept living area that's filled with natural light. The kitchen features stainless steel appliances, gas range, sleek cabinetry, and gorgeous quartz countertops. After a long day of work, retreat to your cozy and comfortable bedroom, complete with built-in's. And when it's time to unwind, treat yourself to a deep soaker tub in the 4-piece bath that features high-quality fixtures, mood lighting, and spa vibes. But the real cherry on top? A huge 100sf private balcony that extends your living space. And yes, there's even enough space for a full BBQ. Hudson Place One also offers top-notch amenities that include a fitness center/yoga room, a party/amenities room, kids play area, bike storage, dog wash, guest suite, and concierge.
Location
Province BC
County Capital Regional District
Area Vi Downtown
Direction South
Rooms
Main Level Bedrooms 1
Kitchen 1
Interior
Interior Features Dining/Living Combo
Heating Heat Pump
Cooling Air Conditioning
Flooring Laminate
Window Features Insulated Windows
Appliance Built-in Range, Dishwasher, Dryer, Oven Built-In, Washer
Laundry In Unit
Exterior
Exterior Feature Balcony/Patio
Utilities Available Cable Available, Electricity To Lot, Garbage, Natural Gas To Lot
Amenities Available Bike Storage, Common Area, Elevator(s), Fitness Centre, Guest Suite, Meeting Room, Playground, Recreation Room, Sauna, Secured Entry, Shared BBQ, Street Lighting
View Y/N 1
View City, Mountain(s)
Roof Type Asphalt Torch On
Handicap Access Accessible Entrance, Wheelchair Friendly
Parking Type Underground
Building
Lot Description Central Location, Easy Access, Shopping Nearby, Southern Exposure
Building Description Brick,Metal Siding,Steel and Concrete, Condo
Faces South
Story 25
Foundation Poured Concrete
Sewer Sewer Connected
Water Municipal
Architectural Style West Coast
Structure Type Brick,Metal Siding,Steel and Concrete
Others
HOA Fee Include Concierge,Garbage Removal,Hot Water,Insurance,Property Management,Recycling,Water
Restrictions Restrictive Covenants
Tax ID 031-119-298
Ownership Freehold/Strata
Pets Description Cats, Dogs, Number Limit, Size Limit
Read Less
Want to know what your home might be worth? Contact us for a FREE valuation!

Our team is ready to help you sell your home for the highest possible price ASAP
Bought with Alexandrite Real Estate Ltd.






