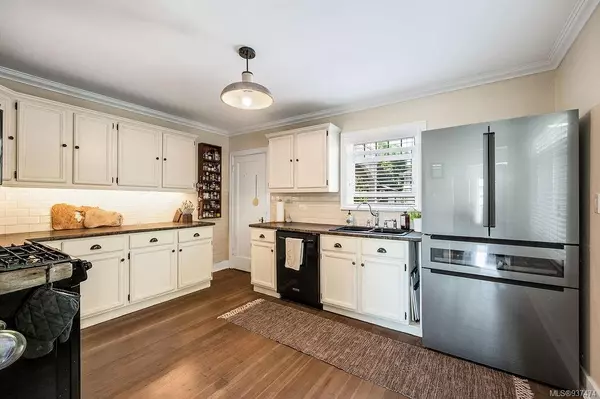$1,295,000
$1,375,000
5.8%For more information regarding the value of a property, please contact us for a free consultation.
482 Lampson St Esquimalt, BC V9A 5Z3
4 Beds
3 Baths
2,734 SqFt
Key Details
Sold Price $1,295,000
Property Type Single Family Home
Sub Type Single Family Detached
Listing Status Sold
Purchase Type For Sale
Square Footage 2,734 sqft
Price per Sqft $473
MLS Listing ID 937474
Sold Date 07/28/23
Style Main Level Entry with Lower/Upper Lvl(s)
Bedrooms 4
Rental Info Unrestricted
Year Built 1939
Annual Tax Amount $5,012
Tax Year 2022
Lot Size 10,018 Sqft
Acres 0.23
Property Description
Nestled in the heart of Saxe Point, this exquisite residence boasts a harmonious blend of elegance and comfort. The unparalleled beauty of this 4 bedroom, 3 bathroom abode is embraced by a captivating and meticulously maintained garden. Upstairs, the master suite features an en-suite bathroom and kitchenette. The home has a heat pump and hot water on demand. Multiple spots to park outside. There is a one bedroom non-conforming suite with a separate entrance. Don't miss the opportunity to make this remarkable property your forever home.
Location
Province BC
County Capital Regional District
Area Es Esquimalt
Zoning RD-4
Direction East
Rooms
Basement Finished
Main Level Bedrooms 2
Kitchen 3
Interior
Interior Features Dining Room, Dining/Living Combo, French Doors, Storage
Heating Forced Air, Heat Pump, Natural Gas
Cooling Air Conditioning, HVAC
Flooring Hardwood, Mixed, Tile
Fireplaces Number 1
Fireplaces Type Gas
Equipment Electric Garage Door Opener
Fireplace 1
Appliance Dryer, F/S/W/D, Hot Tub, Microwave, Oven/Range Gas, Washer
Laundry In House
Exterior
Exterior Feature Awning(s), Balcony/Deck, Balcony/Patio, Fenced, Garden
Garage Spaces 1.0
Utilities Available Cable Available, Electricity To Lot, Garbage, Natural Gas To Lot, Phone Available, Recycling
View Y/N 1
View City
Roof Type Asphalt Shingle
Parking Type Driveway, Garage, On Street
Total Parking Spaces 4
Building
Lot Description Central Location, Easy Access, Landscaped, Level, Marina Nearby, Near Golf Course, Recreation Nearby, Rectangular Lot, Serviced, Shopping Nearby, Sidewalk
Building Description Stucco,Stucco & Siding, Main Level Entry with Lower/Upper Lvl(s)
Faces East
Foundation Poured Concrete
Sewer Sewer Connected
Water Municipal
Additional Building Exists
Structure Type Stucco,Stucco & Siding
Others
Tax ID 006-104-797
Ownership Freehold
Acceptable Financing Purchaser To Finance
Listing Terms Purchaser To Finance
Pets Description Aquariums, Birds, Caged Mammals, Cats, Dogs
Read Less
Want to know what your home might be worth? Contact us for a FREE valuation!

Our team is ready to help you sell your home for the highest possible price ASAP
Bought with DFH Real Estate Ltd.






