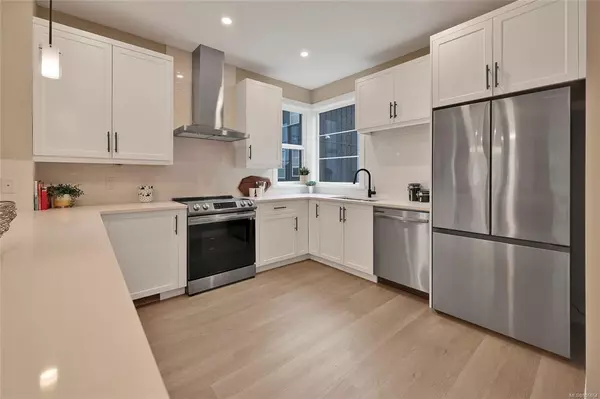$789,900
$799,900
1.3%For more information regarding the value of a property, please contact us for a free consultation.
1048 Tillicum Rd #4 Esquimalt, BC V9A 2A3
2 Beds
4 Baths
1,581 SqFt
Key Details
Sold Price $789,900
Property Type Townhouse
Sub Type Row/Townhouse
Listing Status Sold
Purchase Type For Sale
Square Footage 1,581 sqft
Price per Sqft $499
Subdivision Gardens Walk
MLS Listing ID 936864
Sold Date 07/27/23
Style Ground Level Entry With Main Up
Bedrooms 2
HOA Fees $399/mo
Rental Info Unrestricted
Year Built 2023
Annual Tax Amount $2,023
Tax Year 2023
Lot Size 1,742 Sqft
Acres 0.04
Property Description
Welcome to our brand new townhome in the Tillicum and Gorge area. With over 1500 sqft of living space, this 2 bed and 4 bath beauty was thoughtfully designed by the Zebra Group to meet all your needs. The 1st floor boasts a spacious flex space, perfect for a home office or a third bedroom. Moving up to the 2nd floor, you'll be greeted by an open-concept main floor that offers a kitchen designed for entertaining, with barstool seating and stainless steel appliances. It's the perfect space for hosting family and friends or relaxing after a long day. On the 3rd floor, you'll find 2 cozy carpeted bedrooms, including a spacious primary ensuite. A heat pump ensures that you'll stay comfortable year-round, and the EV charger in the garage makes sure that your electric vehicle is always ready to hit the road. We also understand that pets are family too, so your furry friend is welcome here! Come and see for yourself what makes this home the perfect fit for your lifestyle.
Location
Province BC
County Capital Regional District
Area Es Gorge Vale
Direction East
Rooms
Basement None
Kitchen 1
Interior
Interior Features Dining/Living Combo
Heating Heat Pump
Cooling HVAC
Flooring Carpet, Wood
Window Features Blinds
Appliance Dishwasher, F/S/W/D, Microwave, Oven/Range Electric
Laundry In Unit
Exterior
Garage Spaces 1.0
Roof Type Asphalt Torch On
Parking Type Garage
Total Parking Spaces 1
Building
Building Description Cement Fibre, Ground Level Entry With Main Up
Faces East
Story 3
Foundation Poured Concrete
Sewer Sewer To Lot
Water Municipal
Structure Type Cement Fibre
Others
Tax ID 005-010-390
Ownership Freehold/Strata
Pets Description Cats, Dogs
Read Less
Want to know what your home might be worth? Contact us for a FREE valuation!

Our team is ready to help you sell your home for the highest possible price ASAP
Bought with Macdonald Realty Victoria






