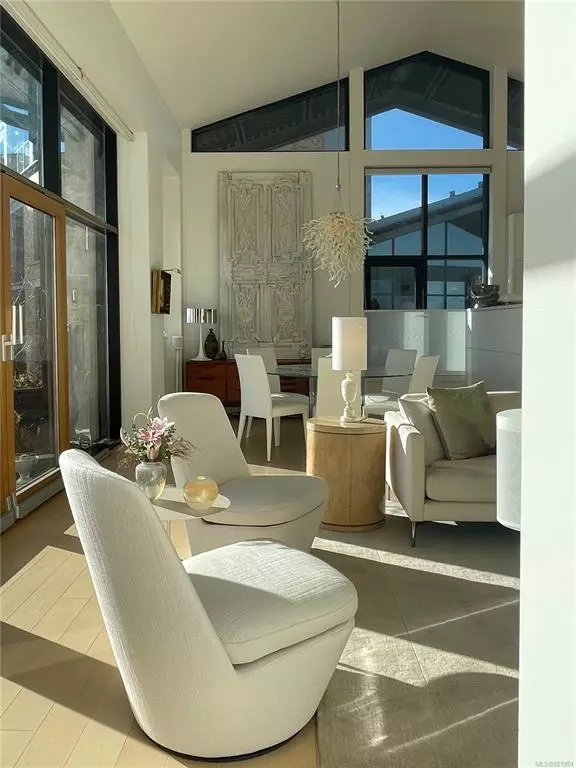$2,000,000
$2,220,000
9.9%For more information regarding the value of a property, please contact us for a free consultation.
845 Dunsmuir Rd #617 Esquimalt, BC V9A 0A7
2 Beds
3 Baths
1,821 SqFt
Key Details
Sold Price $2,000,000
Property Type Condo
Sub Type Condo Apartment
Listing Status Sold
Purchase Type For Sale
Square Footage 1,821 sqft
Price per Sqft $1,098
Subdivision Swallows Landing
MLS Listing ID 921951
Sold Date 07/27/23
Style Condo
Bedrooms 2
HOA Fees $840/mo
Rental Info Some Rentals
Year Built 2007
Annual Tax Amount $6,813
Tax Year 2022
Lot Size 2,178 Sqft
Acres 0.05
Property Description
COMPLETELY and BEAUTIFULLY redone to take the best advantage of the soaring vaulted ceiling, this penthouse suite has take-your-breath-away south facing views that span from Victoria's Inner Harbour to the Olympic mountains. Cruise ships in port, clipper ships, sea planes and water taxis are all part of the active view enjoyed through the floor to ceiling windows. The den has been opened to the living room to create a lovely flow. The beautifully appointed kitchen, though open, is private enough to keep the work area from view while the chef enjoys both the guests and the view. This is the perfect home for entertaining or for sitting quietly and just gazing out the window (or on the huge partially covered terrace). The master bedroom has been designed to take advantage of the views while also allowing for complete privacy and a luxurious spa bathroom.The guest quarters have their own ensuite bath. Two parking spaces included.2 Guest suites in the building. A coveted lifestyle awaits.
Location
Province BC
County Capital Regional District
Area Es Old Esquimalt
Direction South
Rooms
Basement None
Main Level Bedrooms 2
Kitchen 1
Interior
Interior Features Closet Organizer, Controlled Entry, Dining/Living Combo, Eating Area, Soaker Tub, Storage, Vaulted Ceiling(s)
Heating Electric, Natural Gas, Radiant Floor
Cooling None
Flooring Hardwood, Tile, Wood
Fireplaces Number 2
Fireplaces Type Gas, Living Room, Other
Equipment Electric Garage Door Opener
Fireplace 1
Appliance Built-in Range, Dishwasher, Dryer, Oven Built-In, Range Hood, Refrigerator, Washer
Laundry In Unit
Exterior
Exterior Feature Garden, Security System, Water Feature
Amenities Available Bike Storage, Clubhouse, Elevator(s), Guest Suite, Meeting Room, Secured Entry, Workshop Area
Waterfront 1
Waterfront Description Ocean
View Y/N 1
View City, Mountain(s), Ocean
Roof Type Asphalt Torch On,Metal
Handicap Access Accessible Entrance, Primary Bedroom on Main, Wheelchair Friendly
Parking Type Guest, Underground
Total Parking Spaces 2
Building
Lot Description Cul-de-sac, Irregular Lot, Private, Southern Exposure
Building Description Brick,Steel and Concrete, Condo
Faces South
Story 9
Foundation Poured Concrete
Sewer Sewer To Lot
Water Municipal
Structure Type Brick,Steel and Concrete
Others
HOA Fee Include Caretaker,Garbage Removal,Insurance,Maintenance Grounds,Maintenance Structure,Property Management,Recycling,Water
Tax ID 027-042-740
Ownership Freehold/Strata
Pets Description Aquariums, Birds, Cats, Dogs, Number Limit, Size Limit
Read Less
Want to know what your home might be worth? Contact us for a FREE valuation!

Our team is ready to help you sell your home for the highest possible price ASAP
Bought with Macdonald Realty Victoria






