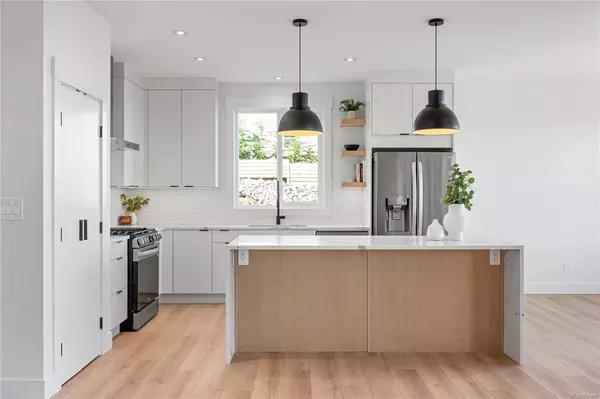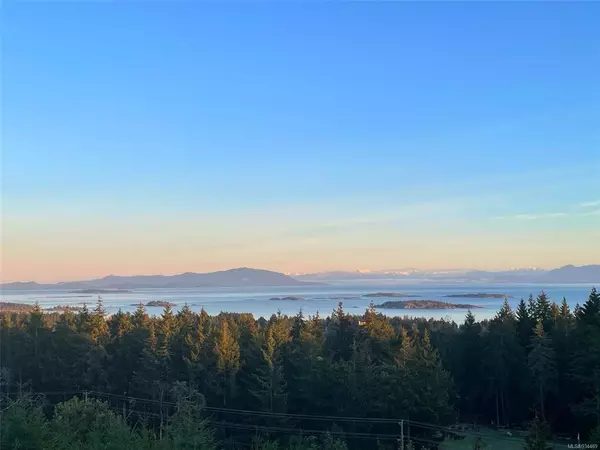$1,998,900
$1,998,900
For more information regarding the value of a property, please contact us for a free consultation.
7336 Spence's Way Lantzville, BC V0R 2H0
5 Beds
4 Baths
3,368 SqFt
Key Details
Sold Price $1,998,900
Property Type Single Family Home
Sub Type Single Family Detached
Listing Status Sold
Purchase Type For Sale
Square Footage 3,368 sqft
Price per Sqft $593
MLS Listing ID 934469
Sold Date 07/26/23
Style Main Level Entry with Lower Level(s)
Bedrooms 5
Rental Info Unrestricted
Year Built 2023
Tax Year 2022
Lot Size 0.480 Acres
Acres 0.48
Property Description
Watch the sunset like never before from this 3368sqft Lantzville Foothills custom home with exceptional OCEAN VIEWS and BONUS 1-Bedroom legal suite with separate entrance. Upon entry, you will immediately notice the dramatic ocean views, the soaring vaulted Great Room ceiling, along with an open-concept floor plan of the main living area. The featured Venetian plaster floor to ceiling NG fireplace, the multitude of windows, and the modern kitchen give this home a light & airy feel. The Primary suite is spacious with large walk-in closet, 5-pc ensuite with his & her sinks, a soaker tub as well as more gorgeous views to wake up to every morning. Two more good sized bedrooms, a 4-pc main bath, laundry room and partially covered deck with frameless glass railings and backyard access complete this floor. On the lower floor you will find a large rec room, flex room, 4-pc bath and a 4th bedroom, all part of the main living area plus an additional 1-bed suite. All measurements are approximate.
Location
Province BC
County Lantzville, District Of
Area Na Upper Lantzville
Direction South
Rooms
Basement Finished
Main Level Bedrooms 3
Kitchen 2
Interior
Interior Features Closet Organizer, Vaulted Ceiling(s)
Heating Forced Air, Heat Pump, Natural Gas
Cooling Air Conditioning, Central Air
Flooring Mixed
Fireplaces Number 1
Fireplaces Type Gas
Fireplace 1
Appliance F/S/W/D
Laundry In House, In Unit
Exterior
Exterior Feature Fencing: Full
Garage Spaces 2.0
Utilities Available Cable To Lot, Compost, Electricity To Lot, Garbage, Natural Gas To Lot, Phone Available, Recycling, Underground Utilities
View Y/N 1
View Mountain(s), Ocean
Roof Type Asphalt Shingle,Asphalt Torch On
Handicap Access Accessible Entrance, Ground Level Main Floor, Primary Bedroom on Main, Wheelchair Friendly
Parking Type Additional, Driveway, Garage Double, RV Access/Parking
Total Parking Spaces 6
Building
Lot Description Easy Access, Family-Oriented Neighbourhood, Landscaped, No Through Road, Private, Quiet Area, Recreation Nearby, Shopping Nearby
Building Description Cement Fibre, Main Level Entry with Lower Level(s)
Faces South
Foundation Poured Concrete
Sewer Sewer Connected
Water Municipal
Architectural Style Contemporary
Additional Building Exists
Structure Type Cement Fibre
Others
Tax ID 030-653-118
Ownership Freehold
Pets Description Aquariums, Birds, Caged Mammals, Cats, Dogs
Read Less
Want to know what your home might be worth? Contact us for a FREE valuation!

Our team is ready to help you sell your home for the highest possible price ASAP
Bought with One Percent Realty Ltd.






