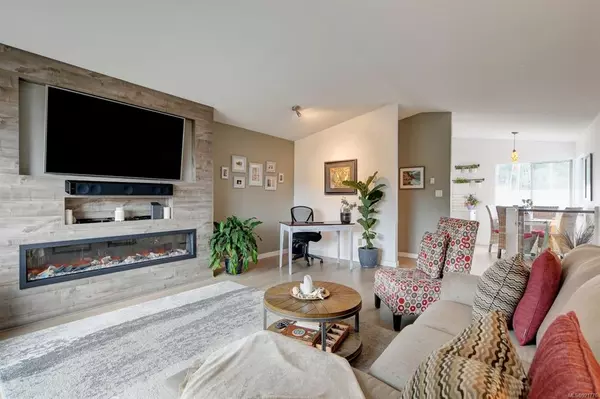$565,000
$569,000
0.7%For more information regarding the value of a property, please contact us for a free consultation.
6110 Seabroom Rd #12 Sooke, BC V9Z 0B8
2 Beds
2 Baths
1,214 SqFt
Key Details
Sold Price $565,000
Property Type Townhouse
Sub Type Row/Townhouse
Listing Status Sold
Purchase Type For Sale
Square Footage 1,214 sqft
Price per Sqft $465
Subdivision Seabroom Estates
MLS Listing ID 921776
Sold Date 07/24/23
Style Ground Level Entry With Main Up
Bedrooms 2
HOA Fees $378/mo
Rental Info Unrestricted
Year Built 1977
Annual Tax Amount $1,285
Tax Year 2022
Lot Size 2,178 Sqft
Acres 0.05
Property Description
You will LOVE this tastefully updated Oceanfront townhouse! Everything has been done, New kitchen, New engineered hardwood floors throughout, New in-floor radiant heated tile entry and hallway, and New carpet in both bedrooms. Wake up to the sights and sounds of the Pacific Ocean right outside of your primary bedroom door. The completely reimagined luxurious bathroom features a walk-in shower and cheater ensuite door to the primary. The oversized living room highlights a stunning custom shiplap wall with a built-in high-end entertainment system complete with a spectacular large electric fireplace. Upgraded appliances surrounded by a new tile back splash and new custom cabinetry help to showcase this bright and airy kitchen. Enjoy ocean views from every room! The walk on beach is only steps away, enjoy kayaking, paddle boarding or beach combing on the protected Sooke basin in your own backyard. This townhouse is truly a pacific northwest gem!
Location
Province BC
County Capital Regional District
Area Sk Billings Spit
Direction Southwest
Rooms
Basement None
Kitchen 1
Interior
Interior Features Breakfast Nook, Ceiling Fan(s), Closet Organizer, Controlled Entry, Dining/Living Combo, Eating Area, Storage, Vaulted Ceiling(s)
Heating Baseboard, Electric, Radiant Floor
Cooling None
Flooring Carpet, Hardwood, Tile
Fireplaces Number 1
Fireplaces Type Electric
Equipment Central Vacuum Roughed-In
Fireplace 1
Appliance Dishwasher, Dryer, Oven/Range Electric, Range Hood, Refrigerator, Washer
Laundry In Unit
Exterior
Exterior Feature Balcony/Deck, Balcony/Patio, Low Maintenance Yard
Utilities Available Cable To Lot, Electricity To Lot, Garbage, Phone To Lot, Recycling
Amenities Available Common Area, Kayak Storage, Private Drive/Road, Street Lighting
Waterfront 1
Waterfront Description Ocean
View Y/N 1
View Mountain(s), Ocean
Roof Type Asphalt Shingle
Handicap Access Primary Bedroom on Main
Parking Type Additional, Driveway
Total Parking Spaces 2
Building
Lot Description Adult-Oriented Neighbourhood, Easy Access, Landscaped, Level, Marina Nearby, No Through Road, Park Setting, Private, Recreation Nearby, Rectangular Lot, Shopping Nearby, Walk on Waterfront
Building Description Frame Wood,Shingle-Wood,Wood, Ground Level Entry With Main Up
Faces Southwest
Story 2
Foundation Poured Concrete
Sewer Septic System: Common
Water Municipal
Architectural Style West Coast
Additional Building None
Structure Type Frame Wood,Shingle-Wood,Wood
Others
HOA Fee Include Garbage Removal,Insurance,Maintenance Grounds,Property Management,Recycling,Septic,Water
Tax ID 000-710-652
Ownership Freehold/Strata
Acceptable Financing Purchaser To Finance
Listing Terms Purchaser To Finance
Pets Description Aquariums, Birds, Caged Mammals, Cats, Dogs, Number Limit
Read Less
Want to know what your home might be worth? Contact us for a FREE valuation!

Our team is ready to help you sell your home for the highest possible price ASAP
Bought with RE/MAX Camosun






